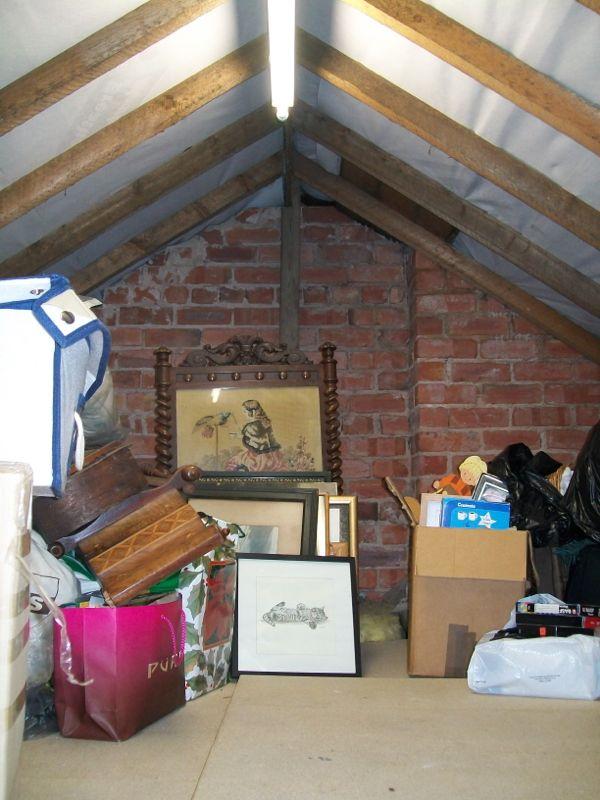Well there's already glass fibre up there, but most of it is squashed down by a load of small boards (the small T&G chipboards sold by the likes of B&Q) so it's only the 4" thick of the existing joists. Headroom wise, going up 6" would just mean more crouching to move around (I can't stand up straight as it is, was darned hard work putting proper lighting in) so I was hoping to avoid making it too much worse.
But, there isn't a huge gap between the purlins and the existing ceiling. There's only 3 brick heights between bottom of purlin and top of the existing insulation (where it's free and not squashed) - which I think is just a single layer of 4" cross laid on top of whatever might have been there before. My guess is this was done "some time ago" - probably when the whole house was "done up" with rewire & central heating (from the test label on the CU, I'd guess in 1986) and before our current standards of "about a foot" of glass fibre came in.
There isn't much gap as the loft doesn't go to the eaves. The ceiling is lifted by something like a foot, so the ceilings follow the rafters down at the front and back of the house. So I'm thinking that if I go and add a 6" joist with board on top, then I won't be able to get through the gap and a large chunk of the loft will become completely inaccessible to me - a problem for access for wiring etc. I'm also assuming rigid foam board will be the best way of insulating the sloping bit of the ceiling - though I haven't ventured down to the side of the loft to see what access is like, and I assume it'll be fiddly getting an L shaped piece past the end of the joists followed by a parallel slab to fill the rest of the gap. It wouldn't surprise me too much if I found a lump of glass fibre stuffed in the top of the slot and nothing further down.
So I though that if I used rigid foam board (on top of the existing glass fibre), I could compromise and use 4" joists and get the same insulation. I suspect I'd still need to cut the edge joists down and leave an access gap - I'll need to work out what gap I can safely and comfortably get through.
[/quote]
Oh yes, in terms of span, there's a 2m span from one wall to the brick wall between landing and bedroom, and a 2.8m span from there to the far wall. Existing joists are (I think) 4x2.
 ).
).


