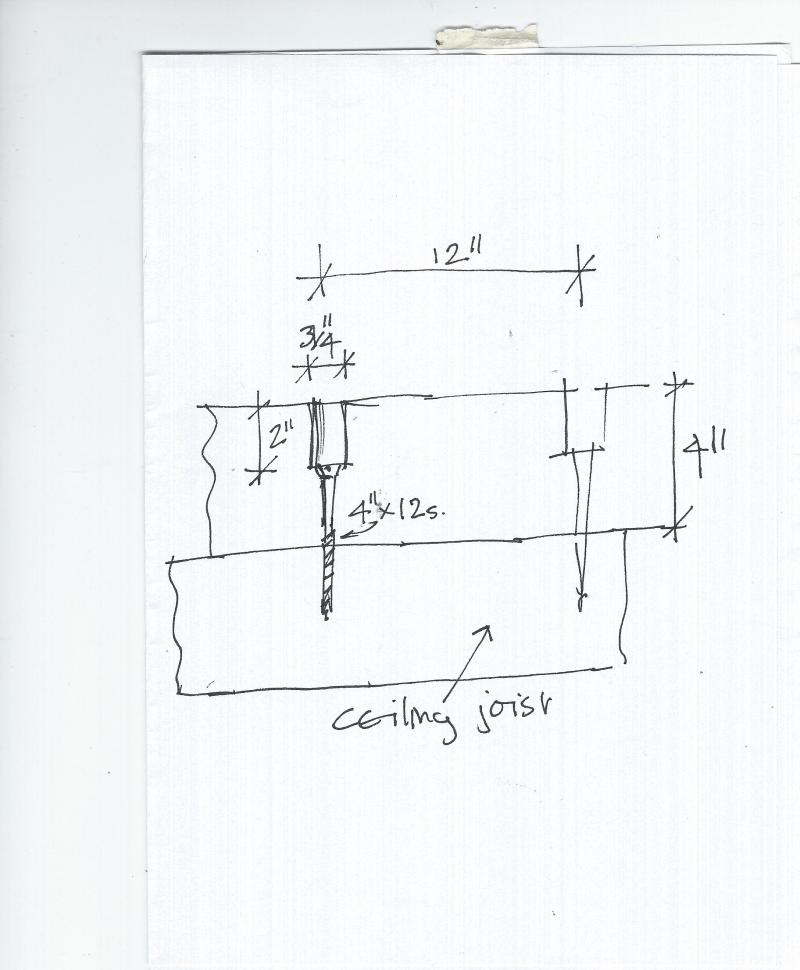Hi
I'm planning to board an area of loft space (about 3m x 3m) in my Victorian house for light storage - suitcases, boxes, etc.
I've read some articles advising battening at right angles to the exisiting joists but I'm concerned that the combined weight of the battens, the boards, and then the stuff I want to store is going to place a lot of load on joists originally designed to support the weight of the ceiling below.
The battens are meant to spread the load but won't the interlocking loft boards themselves spread the load?
In terms of battens, what dimensions should they be? I'm reading about people using 2 x7 or 2 x 8 to create clearance for insulation but that sounds like a lot of extra weight. Could I get away with 2x2 timbers, or are they not required at all?
Any guidance would be greatly appreciated as I have nightmare visions of the whole lot coming down on our heads if I don't do this right.
Thanks,
Sim
I'm planning to board an area of loft space (about 3m x 3m) in my Victorian house for light storage - suitcases, boxes, etc.
I've read some articles advising battening at right angles to the exisiting joists but I'm concerned that the combined weight of the battens, the boards, and then the stuff I want to store is going to place a lot of load on joists originally designed to support the weight of the ceiling below.
The battens are meant to spread the load but won't the interlocking loft boards themselves spread the load?
In terms of battens, what dimensions should they be? I'm reading about people using 2 x7 or 2 x 8 to create clearance for insulation but that sounds like a lot of extra weight. Could I get away with 2x2 timbers, or are they not required at all?
Any guidance would be greatly appreciated as I have nightmare visions of the whole lot coming down on our heads if I don't do this right.
Thanks,
Sim



