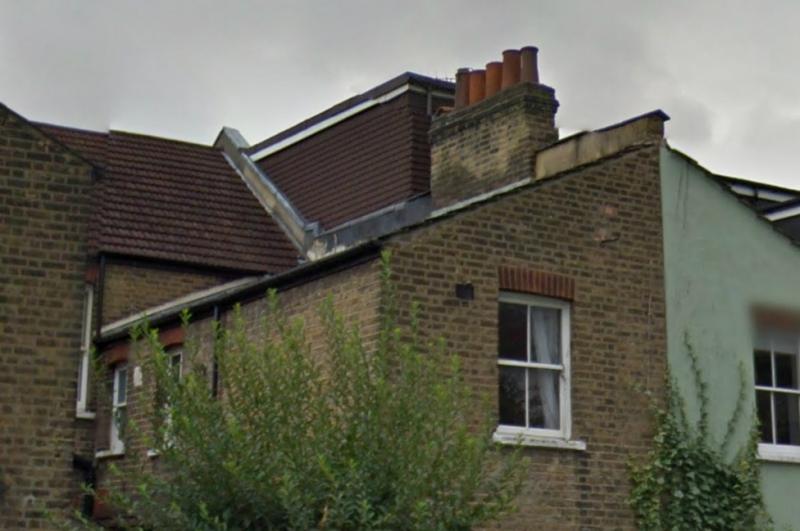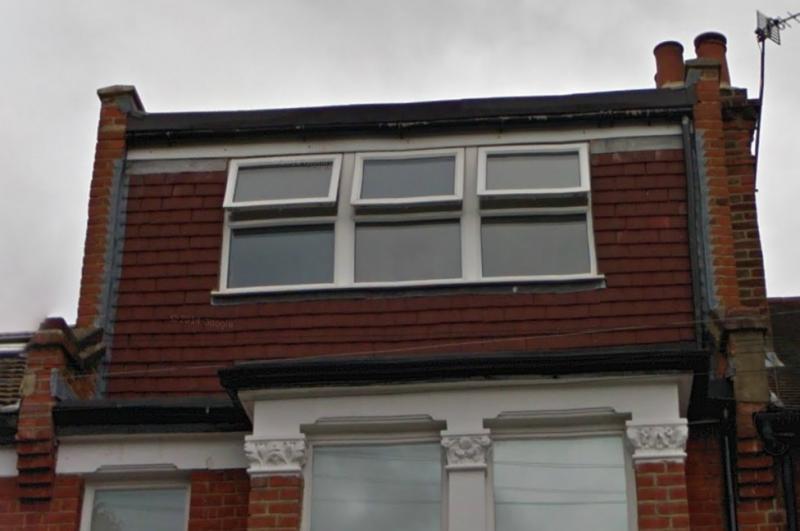Evening,
Imagine this issue comes up often enough. Did search and read one or two postings but not entirely clear of the answers.
Next door have an application for lawful development for their loft conversion.
They have not yet discussed with us but I want to be informed, so when it is discussed, we can ensure this happens smoothly and fairly to both parties in both properties.
The property is semi detached so only affects one other property (ours).
The plans simply show the dormer on the party wall line with no detail for roof / tile / guttering overhang. The dormer has a flat roof - that is clear - material is not detailed in the elevation notes.
Isn't it likely roof detailing would extend the footprint of the dormer and be likely to trespass?
If so how is this normally and practically designed and built knowing the existence of this issue?
Is the dormer wall stepped back from the party wall slightly? I haven't had party wall notice yet, so unsure how they intend on building the wall of the dormer. Timber studwork / extension of brick party wall or other....
We will also probably consider something for the loft in the future so definitely don't want to be unreasonable but also don't want to end up in a disadvantaged situation because their build was first, if that makes sense?
Thanks
GoodDiyJob
Imagine this issue comes up often enough. Did search and read one or two postings but not entirely clear of the answers.
Next door have an application for lawful development for their loft conversion.
They have not yet discussed with us but I want to be informed, so when it is discussed, we can ensure this happens smoothly and fairly to both parties in both properties.
The property is semi detached so only affects one other property (ours).
The plans simply show the dormer on the party wall line with no detail for roof / tile / guttering overhang. The dormer has a flat roof - that is clear - material is not detailed in the elevation notes.
Isn't it likely roof detailing would extend the footprint of the dormer and be likely to trespass?
If so how is this normally and practically designed and built knowing the existence of this issue?
Is the dormer wall stepped back from the party wall slightly? I haven't had party wall notice yet, so unsure how they intend on building the wall of the dormer. Timber studwork / extension of brick party wall or other....
We will also probably consider something for the loft in the future so definitely don't want to be unreasonable but also don't want to end up in a disadvantaged situation because their build was first, if that makes sense?
Thanks
GoodDiyJob



