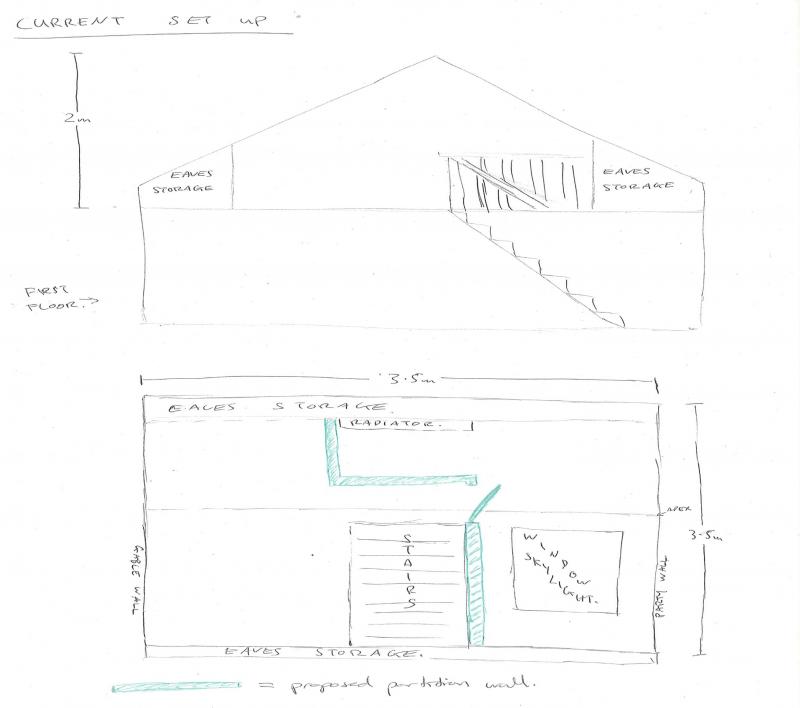Hi There,
New to the forum so bear with me. I live in a semi detached hour built in 1870. We bought it four years ago, and the loft had been converted, but it appears very much like it’s a DIY job. The stairs go straight up into the middle of the room (rather than back over the staircase from ground floor to first floor). There’s one velux window installed, and there’s some storage built into the eaves. There’s no door for access to the loft, so all it’s good for is a study space and storage. The highest point for head height is about 2m. The pitch of the roof is quite steep, so there’s not much usable full height space. The floor noticeably slopes from the party wall to the outside wall (but the ceiling below is fine). The floor space is about 3.5m x 3.5m
As we’ve only got two bedrooms on the first floor, and my family is growing, I’m planning to partition part of the loft space off (the side with the window) and fit out a new bedroom for my two year old. We don’t have the cash to do a full and proper loft conversion. This would, I think, be pretty straightforward, but it got me thinking about load and whether the DIY job on the loft is sufficient.
I plan to fully redecorate the loft, so I’ll take the carpet up and lift the floorboards to have a look at the floor joists and then probably get a builder round to advise about acceptable loads. I’d like to be a bit more clued up before then, however, so I have a few questions:
1) I’ve read a bit about needing to reinforce floor joists in lofts to take additional load. The conversion has been done for 10 years or more, and has been used as a room since then. We’ve currently got two desks, and futon, loads of books and loads of boxes in the eaves. Add my weight and in total it’s a few hundred kgs I would think. I’m wondering – if the floor hasn’t been reinforced, i.e. if it’s just on the ceiling joists – could it take this load for this amount of time? I don’ think the new room would be much different in terms of load. Put another way, if you don’t reinforce the floor, how quickly can you expect the ceilings to collapse/show signs of stress?
2) My second question is, given the ceiling height and possible lack of additional floor support, the loft may not comply with building regs. What should I do about this? If it transpires that it doesn’t comply, am I obliged or advised to make the necessary alterations? And, if I wanted a (reputable) builder to reinforce the floor joists/add steel beams, would they do it without doing the other necessary things to ensure building regs were met?
Thanks for any help anyone can give!
New to the forum so bear with me. I live in a semi detached hour built in 1870. We bought it four years ago, and the loft had been converted, but it appears very much like it’s a DIY job. The stairs go straight up into the middle of the room (rather than back over the staircase from ground floor to first floor). There’s one velux window installed, and there’s some storage built into the eaves. There’s no door for access to the loft, so all it’s good for is a study space and storage. The highest point for head height is about 2m. The pitch of the roof is quite steep, so there’s not much usable full height space. The floor noticeably slopes from the party wall to the outside wall (but the ceiling below is fine). The floor space is about 3.5m x 3.5m
As we’ve only got two bedrooms on the first floor, and my family is growing, I’m planning to partition part of the loft space off (the side with the window) and fit out a new bedroom for my two year old. We don’t have the cash to do a full and proper loft conversion. This would, I think, be pretty straightforward, but it got me thinking about load and whether the DIY job on the loft is sufficient.
I plan to fully redecorate the loft, so I’ll take the carpet up and lift the floorboards to have a look at the floor joists and then probably get a builder round to advise about acceptable loads. I’d like to be a bit more clued up before then, however, so I have a few questions:
1) I’ve read a bit about needing to reinforce floor joists in lofts to take additional load. The conversion has been done for 10 years or more, and has been used as a room since then. We’ve currently got two desks, and futon, loads of books and loads of boxes in the eaves. Add my weight and in total it’s a few hundred kgs I would think. I’m wondering – if the floor hasn’t been reinforced, i.e. if it’s just on the ceiling joists – could it take this load for this amount of time? I don’ think the new room would be much different in terms of load. Put another way, if you don’t reinforce the floor, how quickly can you expect the ceilings to collapse/show signs of stress?
2) My second question is, given the ceiling height and possible lack of additional floor support, the loft may not comply with building regs. What should I do about this? If it transpires that it doesn’t comply, am I obliged or advised to make the necessary alterations? And, if I wanted a (reputable) builder to reinforce the floor joists/add steel beams, would they do it without doing the other necessary things to ensure building regs were met?
Thanks for any help anyone can give!


