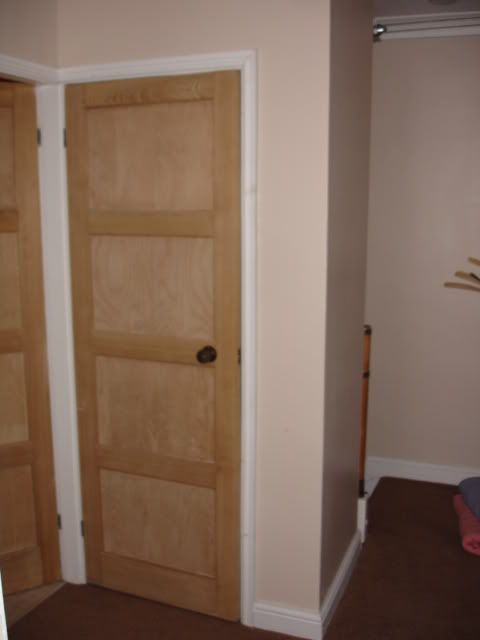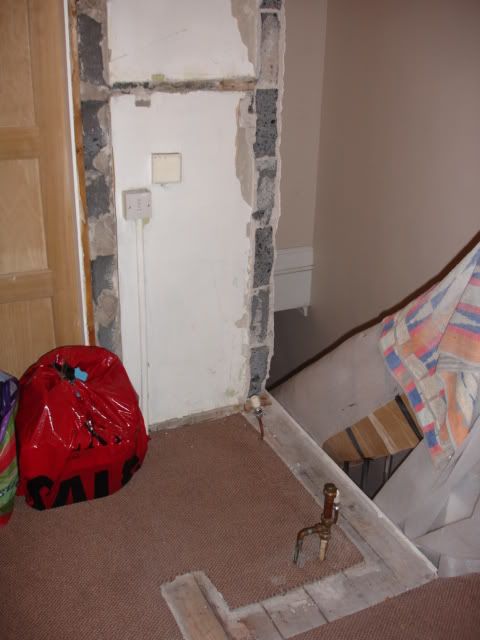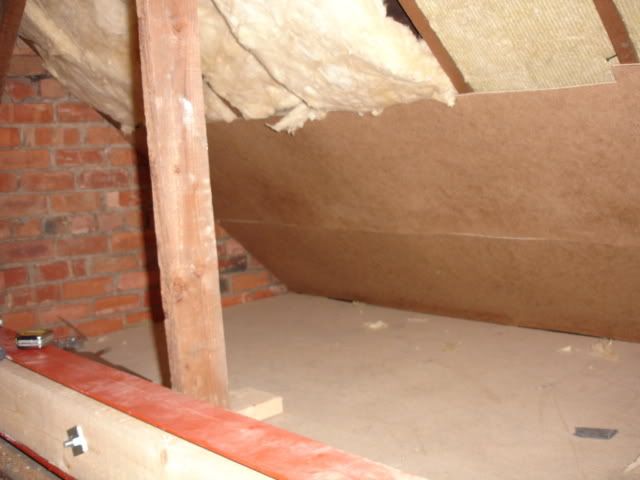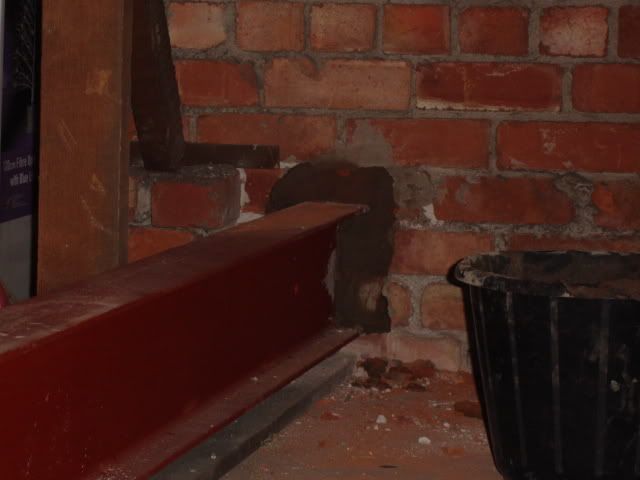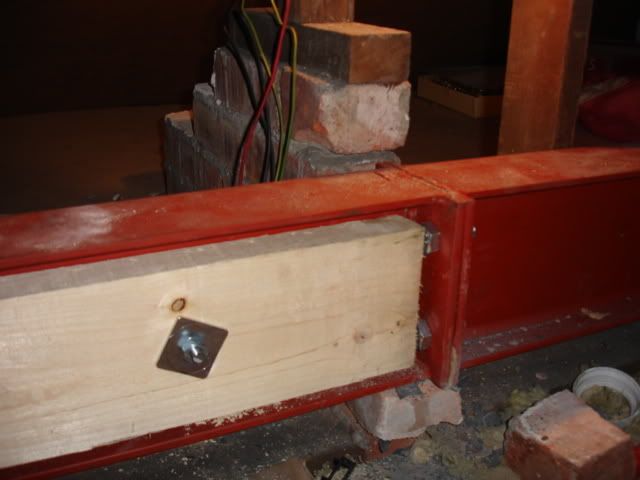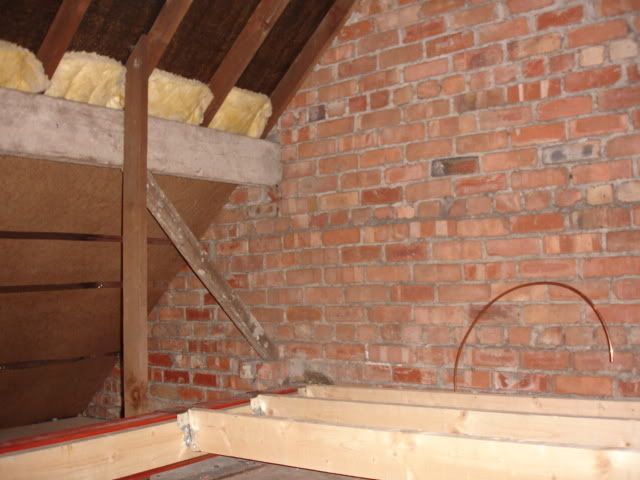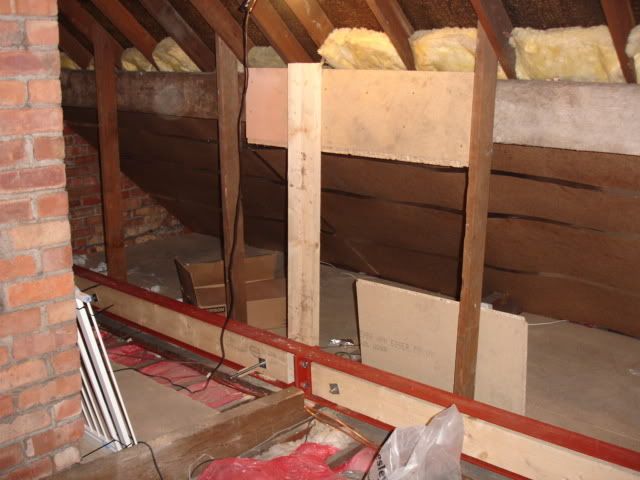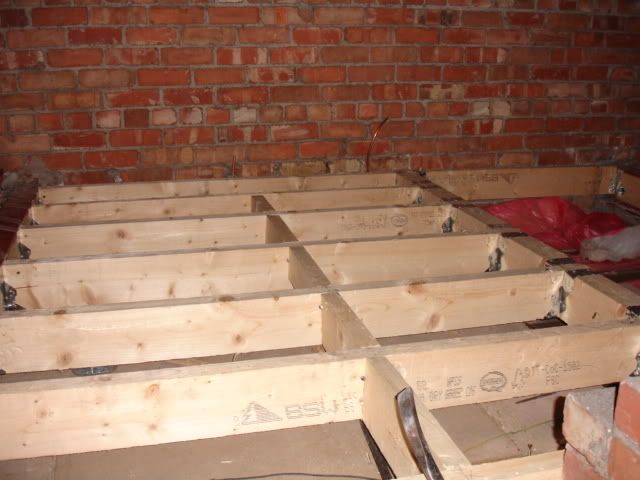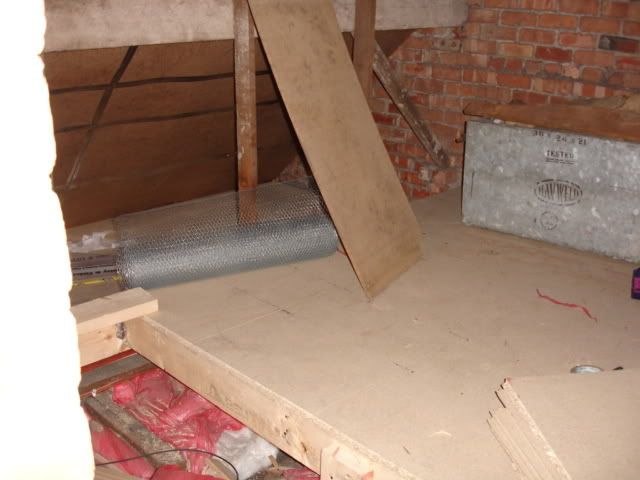You are using an out of date browser. It may not display this or other websites correctly.
You should upgrade or use an alternative browser.
You should upgrade or use an alternative browser.
Loft Conversion
- Thread starter Duzzer
- Start date
They can be spliced, so you can get them up in sections; but that does need designing by an SE, not Woody.
Now, now you know that that is incorrect. They do not need redesigning every time, all I do, is just change the address from one I did a few years ago in uni. If you scribble the writing like an engineer does, then no one understands it and the BCO just ticks the paper.
Don't believe all this nonsense that beams have to be designed - its just what the SE's say to keep them in a job as they have nothing to fall back on otherwise - unlike the multi-disciplinary surveying profession who can do beam calcs in the morning, a survey in that afternoon, and some ground samples on the way home - and then answer damp questions all night
Just splice it with 15mm plates and 8 bolts. Sorted
YesShy is that bawlix reference in response to brig's comment
Duzzer,
i'll keep a look in on your post if i can. won't be mutch help as it's too high up for me. had a good lol already on the woody bit.
i've been trying to pluck up courage to do my loft for a while. i found the following DIY exploits of interest.
http://www.internode.co.uk/loft/index.htm
on the electrics you might be better posting in their part of the forum. i would keep the power and lighting separate but feel you should be able to use the immersion circuit for the power if you change to a lower fuse (MCB). i would then take the lighting as an extension to the up stairs lighting ring. (i try to avoid spurs if i can unless the length of extra cabling is excessive)
i'll keep a look in on your post if i can. won't be mutch help as it's too high up for me. had a good lol already on the woody bit.
i've been trying to pluck up courage to do my loft for a while. i found the following DIY exploits of interest.
http://www.internode.co.uk/loft/index.htm
on the electrics you might be better posting in their part of the forum. i would keep the power and lighting separate but feel you should be able to use the immersion circuit for the power if you change to a lower fuse (MCB). i would then take the lighting as an extension to the up stairs lighting ring. (i try to avoid spurs if i can unless the length of extra cabling is excessive)
I hope someone designed that splice connection in the steels, if they're not over an internal support; also, that looks like a 203x102UB23, which I'd be surprised if it could be justified to span from party wall to party wall in a typical terrace.
That splice looks like it's more or less in the middle of the span, where the bending stresses are greatest, without going into the technical bits, the bottom bolt pair will be put into tension as well as direct shear (unless it is where the bending stress is maximum for the beam) and a couple of M16s will probably not be justifiable by calculation, so you might be ballsed if the BCO asks for justification.
Also, they are in 2mm clearance holes, so you will get a bit of slippage as the splice takes up the loading, which might cause some slight cracking in your finishes. Splices should have HSFG bolts, which don't slip (despite what Woody says about splices ).
).
That splice looks like it's more or less in the middle of the span, where the bending stresses are greatest, without going into the technical bits, the bottom bolt pair will be put into tension as well as direct shear (unless it is where the bending stress is maximum for the beam) and a couple of M16s will probably not be justifiable by calculation, so you might be ballsed if the BCO asks for justification.
Also, they are in 2mm clearance holes, so you will get a bit of slippage as the splice takes up the loading, which might cause some slight cracking in your finishes. Splices should have HSFG bolts, which don't slip (despite what Woody says about splices
Thanks for taking your time to post shy. Yes it's over a internal support wall. The pic with the wall behind it. The other side is sitting on a beam thats on the support wall and the chimney breast. I left the steel to my mate. So couldn't answer anything else on them. He does quite a few loft's so i'm assuming he's going off previous job's but don't take that as red. There no movement in them.
DIYnot Local
Staff member
If you need to find a tradesperson to get your job done, please try our local search below, or if you are doing it yourself you can find suppliers local to you.
Select the supplier or trade you require, enter your location to begin your search.
Please select a service and enter a location to continue...
Are you a trade or supplier? You can create your listing free at DIYnot Local


