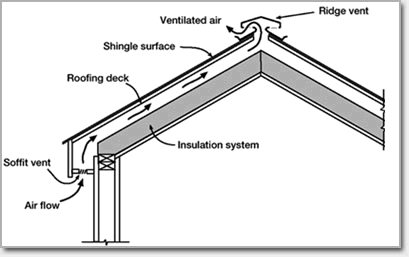Hi all,
To try and make it as easy as possible for anyone willing to offer advice, I've knocked up a diagram of the building:

I've bought an old single storey stone carriage house which has been converted in to a home (so very thick stone out walls, 2 or 3 inch gap then plasterboard mounted on a frame for heat/ventilation. As the building is difficult to heat, there is presently insulation between the ceiling rafters and a second layer across the top (perpendicular to the rafters) so its pretty deep.
I want to convert the loft space in to a storage area and had a couple of questions:
1) From what I head read online, ventilation is everything and so the flooring I put down should be suspended above the insultation. It's going to be quite a bit more work and cost - is it necessary given all the other ventilation?
2) I want to cover the loft ceiling. If I board it, air will only be able to move up and down between the rafters - is that enough or do I need to raise the boards off the ceiling a but to allow 'side to side' airflow too?
3) I wanted to cover the loft ceiling in 1/4 plywood but was wondering if there was lightly insulated version to trap a bit more heat in the space? I understand that insulating between the rafters is a no go (ventilation).
Any other tips or advice hugely appreciated - thanks!
Bob
To try and make it as easy as possible for anyone willing to offer advice, I've knocked up a diagram of the building:

I've bought an old single storey stone carriage house which has been converted in to a home (so very thick stone out walls, 2 or 3 inch gap then plasterboard mounted on a frame for heat/ventilation. As the building is difficult to heat, there is presently insulation between the ceiling rafters and a second layer across the top (perpendicular to the rafters) so its pretty deep.
I want to convert the loft space in to a storage area and had a couple of questions:
1) From what I head read online, ventilation is everything and so the flooring I put down should be suspended above the insultation. It's going to be quite a bit more work and cost - is it necessary given all the other ventilation?
2) I want to cover the loft ceiling. If I board it, air will only be able to move up and down between the rafters - is that enough or do I need to raise the boards off the ceiling a but to allow 'side to side' airflow too?
3) I wanted to cover the loft ceiling in 1/4 plywood but was wondering if there was lightly insulated version to trap a bit more heat in the space? I understand that insulating between the rafters is a no go (ventilation).
Any other tips or advice hugely appreciated - thanks!
Bob




