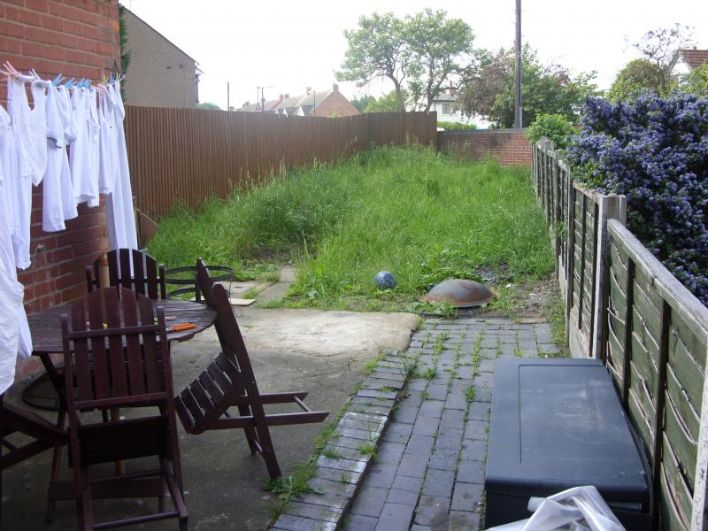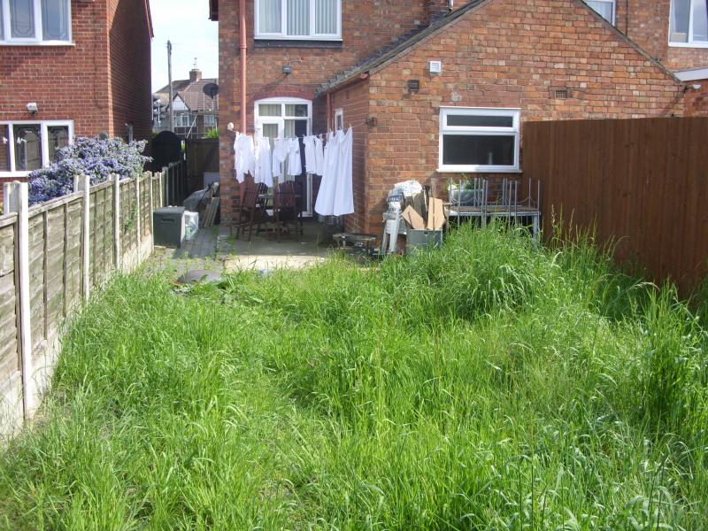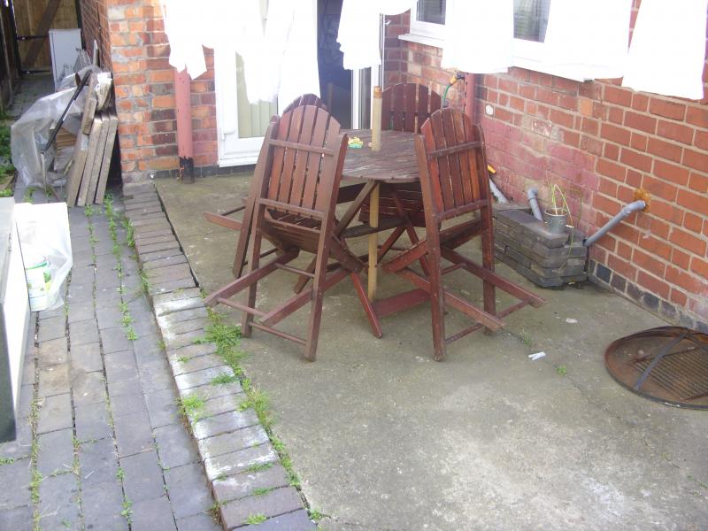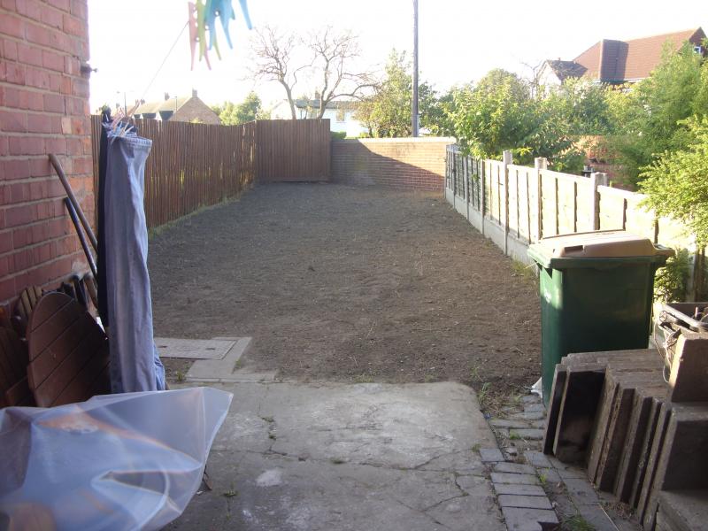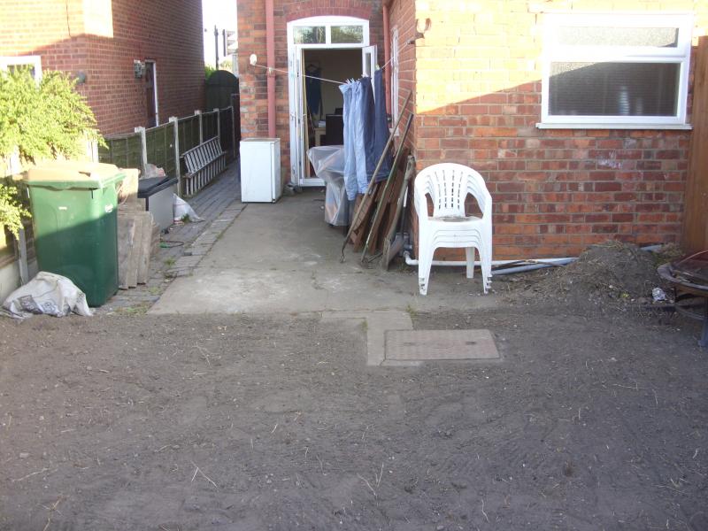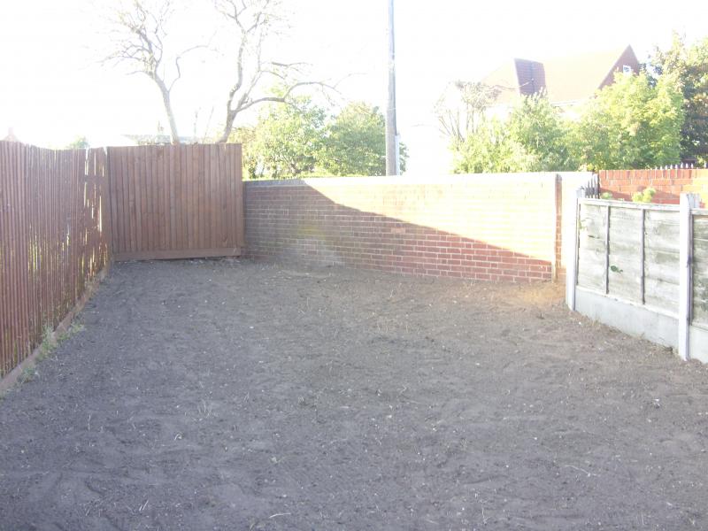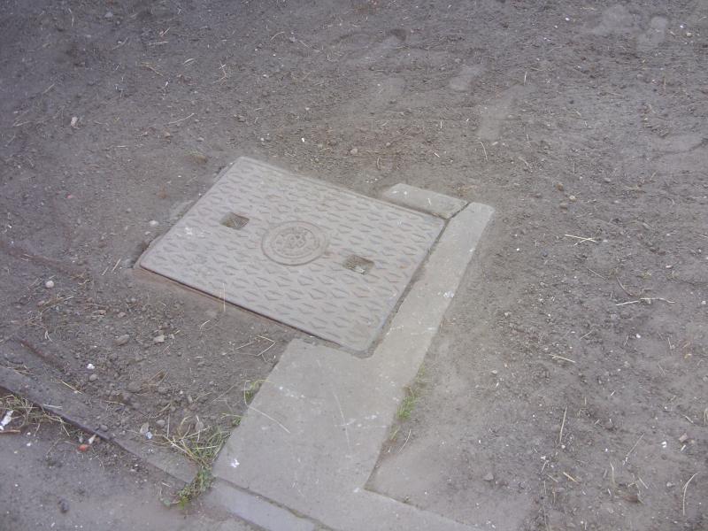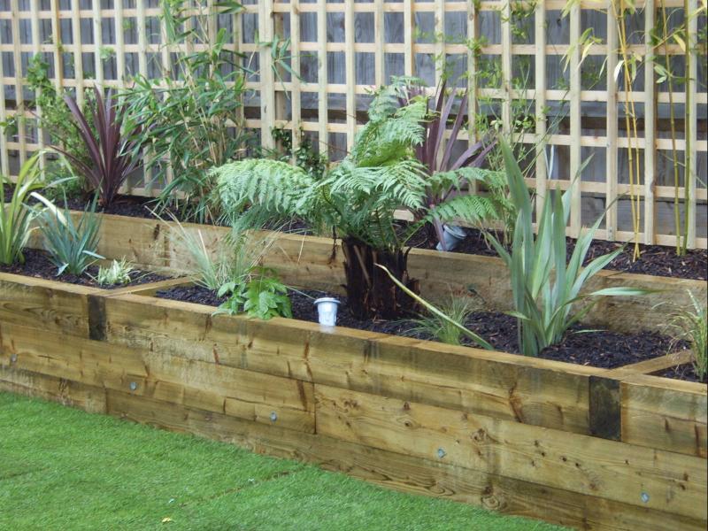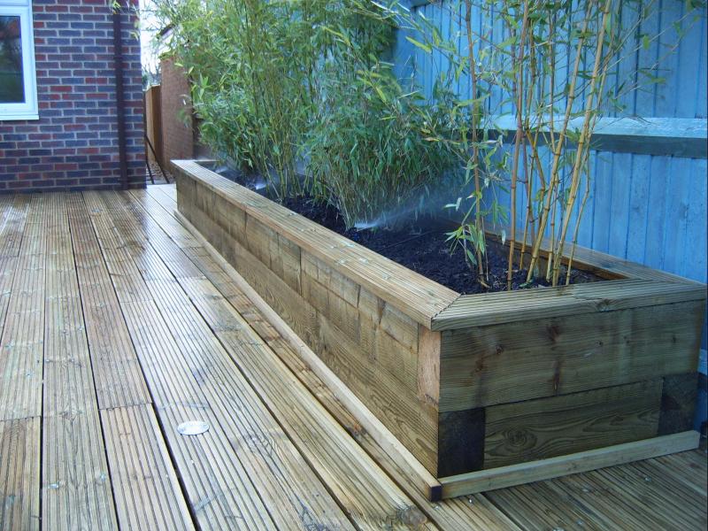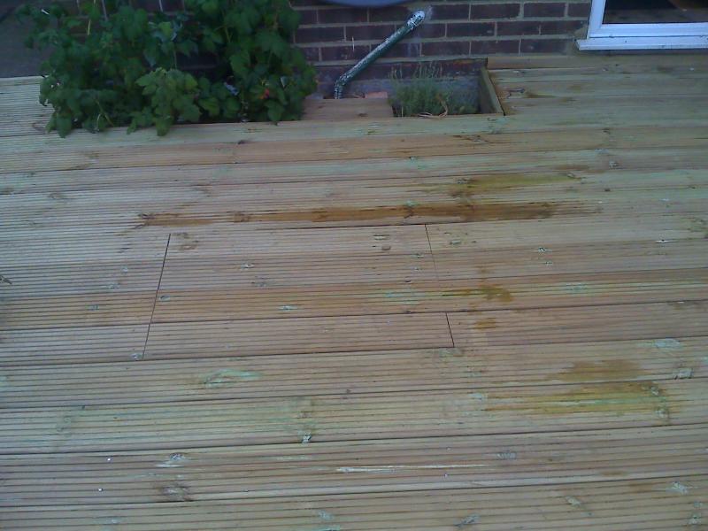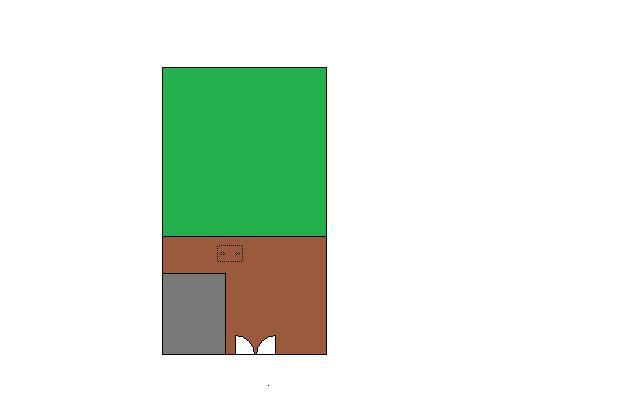Hi all, hope you can help,
I have for the past week or so been clearing my garden that i have not touched since moving into my house, 3years, 3 skips and a wasp nest later (ouch, stung twice!) i have finally got it in a reasonable state, i have cleared the grass roots, brambles and tree roots and rotorvated it three times and raked it over to get to this stage.
sorry about the junk (no room in the skip lol)
i was thinking of trying to get it a bit more level with a larger rake as i only have a small one, and plant some grass seed and see how i get on until i get some ideas.
i was also thinking of decking from the back door out to just past the drain cover shown in pic as the ground is on a couple of levels with the blue bricked path into the alleyway at the side of my house, not sure how much this will cost in materials though.
i am here to get some ideas so please feel free to comment, thankyou in advance for your time.
Craig (with a sore back)
I have for the past week or so been clearing my garden that i have not touched since moving into my house, 3years, 3 skips and a wasp nest later (ouch, stung twice!) i have finally got it in a reasonable state, i have cleared the grass roots, brambles and tree roots and rotorvated it three times and raked it over to get to this stage.
sorry about the junk (no room in the skip lol)
i was thinking of trying to get it a bit more level with a larger rake as i only have a small one, and plant some grass seed and see how i get on until i get some ideas.
i was also thinking of decking from the back door out to just past the drain cover shown in pic as the ground is on a couple of levels with the blue bricked path into the alleyway at the side of my house, not sure how much this will cost in materials though.
i am here to get some ideas so please feel free to comment, thankyou in advance for your time.
Craig (with a sore back)


