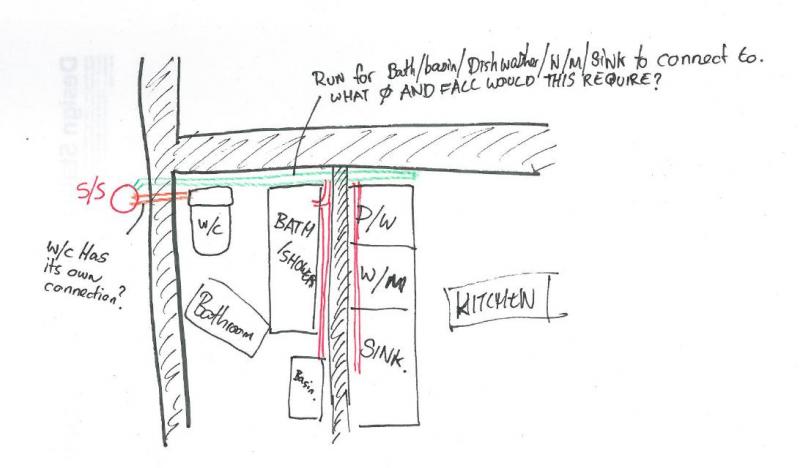Hi there.
I am redoing my kithchin and bathroom in my flat. The bathroom is right next to the the back wall where there is the main soil stack and the kitchen is right next to the bathroom. The toilet will be connect dirrectly to soil stack and is located right next to it. I also need to connect the bath, basin, kitchen sink dishwasher and washing machine to the soil stak. How would i best do this. If I had 1 pipe connected to the soil stack for everything except the toilet what diameter/gradient would this need to be to provide the required flow rate? Or would I be better off having two separate connections to the soil stack, one for bathrrom, one for kitchen - it might be difficult to get all the connections into the S/S.
Any advice would be appreciated.
I am redoing my kithchin and bathroom in my flat. The bathroom is right next to the the back wall where there is the main soil stack and the kitchen is right next to the bathroom. The toilet will be connect dirrectly to soil stack and is located right next to it. I also need to connect the bath, basin, kitchen sink dishwasher and washing machine to the soil stak. How would i best do this. If I had 1 pipe connected to the soil stack for everything except the toilet what diameter/gradient would this need to be to provide the required flow rate? Or would I be better off having two separate connections to the soil stack, one for bathrrom, one for kitchen - it might be difficult to get all the connections into the S/S.
Any advice would be appreciated.


