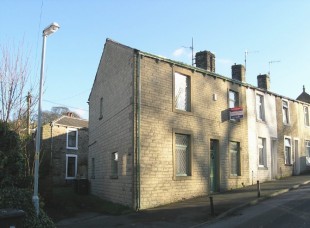Hi guys,
We're currently contemplating a revamp of our Lounge & Dining Room for both aesthetics and practical reasons. Our house is 2 terraced houses, joined together (done before we moved in) and we currently use one of the former front lounges as a lounge and the other as a dining room. The dividing wall had an archway knocked through by the previous owners.
The problem is that the front door opens straight into the lounge, which is less than ideal if I'm sat on the sofa in my pants while the wife answers the door, or if it's a Salesman who won't take no for an answer and we lose all heat from the room.
My plan therefore is to build a small porch in the corner of the existing lounge, block up the archway and knock through 2 doors at either end of the dining room, so you will enter through the door, turn 90 degrees to your left and then walk through another doorway into the dining room. You then access the lounge by walking to the back of the dining room and turning right.
I've drawn some (really bad) basic sketches on paint as below and was wondering if anyone could maybe flag up some problems with what I'm proposing or knows of any Building Regs that I have to satisfy. The only one that springs to mind is a wheel chair being able to turn the 90 degrees when in the porch.
Thanks for any advice in advance!!
CURRENT

PROPOSED

We're currently contemplating a revamp of our Lounge & Dining Room for both aesthetics and practical reasons. Our house is 2 terraced houses, joined together (done before we moved in) and we currently use one of the former front lounges as a lounge and the other as a dining room. The dividing wall had an archway knocked through by the previous owners.
The problem is that the front door opens straight into the lounge, which is less than ideal if I'm sat on the sofa in my pants while the wife answers the door, or if it's a Salesman who won't take no for an answer and we lose all heat from the room.
My plan therefore is to build a small porch in the corner of the existing lounge, block up the archway and knock through 2 doors at either end of the dining room, so you will enter through the door, turn 90 degrees to your left and then walk through another doorway into the dining room. You then access the lounge by walking to the back of the dining room and turning right.
I've drawn some (really bad) basic sketches on paint as below and was wondering if anyone could maybe flag up some problems with what I'm proposing or knows of any Building Regs that I have to satisfy. The only one that springs to mind is a wheel chair being able to turn the 90 degrees when in the porch.
Thanks for any advice in advance!!
CURRENT

PROPOSED




