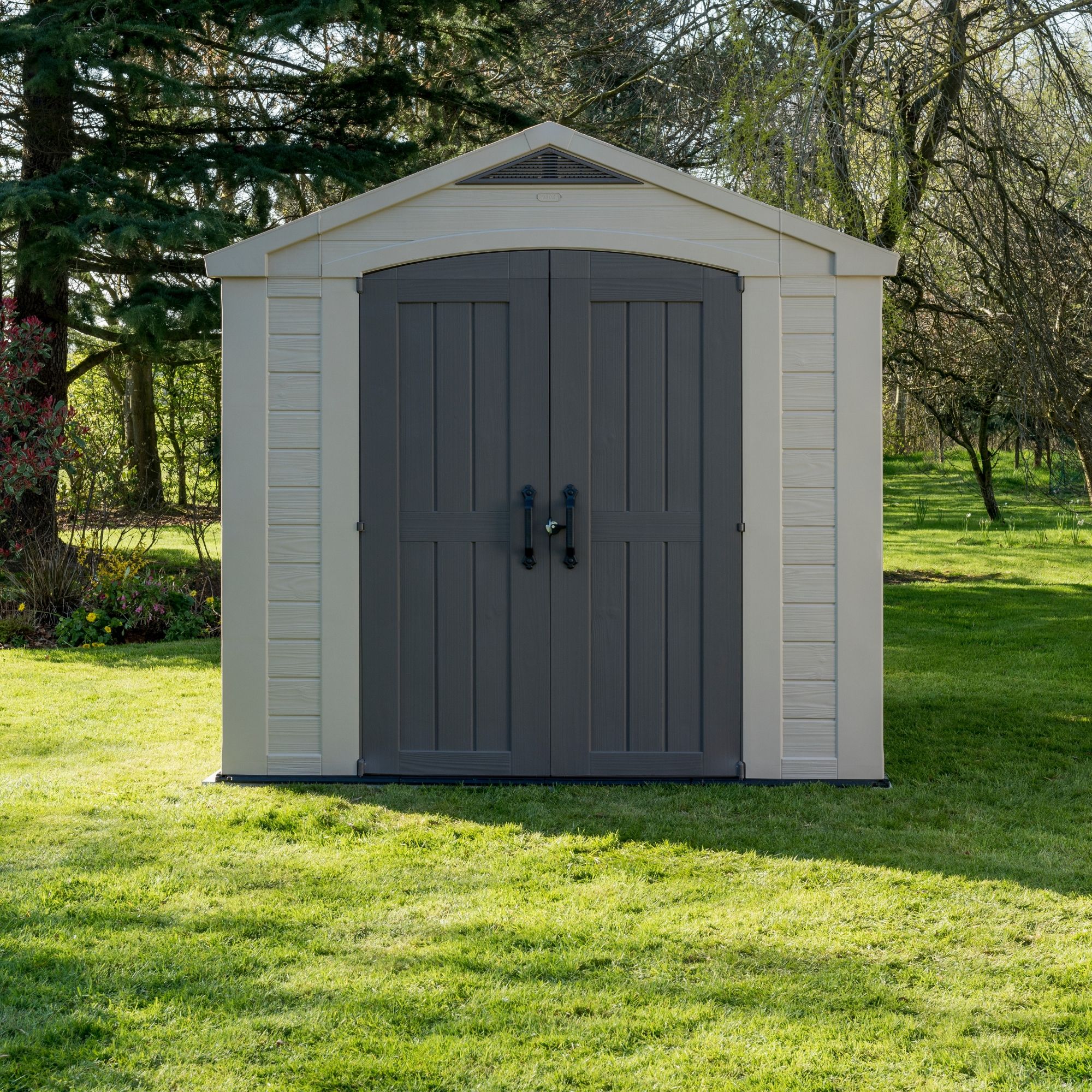I am planning to replace my garden shed with a new custom made shed. The new shed will be on a concrete base, built with timber studs and plywood on the outside, with roof membrane tacked on top of that. I haven’t decided on the outermost layer.
I want this shed to be easily maintainable over the years. My current shed - like most I suspect - is butted against the neighbours fence on both sides. Squeezed into the corner of my garden. I can’t get to either of these sides to treat the timber or for any other maintenance. I think I should leave some space around all sides for the next one. I don’t have a very large garden and would appreciate some advice and measurements for this.
My current shed also has shiplap panels which can’t be replaced easily. What can I use so that each slat could be switched out if rotten in the future?
The wooden doors on the current shed are swollen due to the rain and no longer close into the frame. Again, I would welcome your advice on this too.
The shed will be around 2.5m x 2.5m.
Any other tips would be gratefully received.
Thanks in advance.
I want this shed to be easily maintainable over the years. My current shed - like most I suspect - is butted against the neighbours fence on both sides. Squeezed into the corner of my garden. I can’t get to either of these sides to treat the timber or for any other maintenance. I think I should leave some space around all sides for the next one. I don’t have a very large garden and would appreciate some advice and measurements for this.
My current shed also has shiplap panels which can’t be replaced easily. What can I use so that each slat could be switched out if rotten in the future?
The wooden doors on the current shed are swollen due to the rain and no longer close into the frame. Again, I would welcome your advice on this too.
The shed will be around 2.5m x 2.5m.
Any other tips would be gratefully received.
Thanks in advance.


