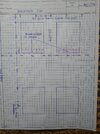Hello all, would very much appreciate your thoughts on a proposal regarding columns formed by adjacent window openings in masonry.
House is 1980s
102.5mm Brick / 100mm lightweight block consruction with 60mm cavity
The facade in question runs parallel with the floor joists (so no laterial suppor from these), however the roof trusses do bear on the internal blockwork.
Please see attached images.
I would like to lower the cill level of both the top windows by 2 courses (marginal gains but will make for a better view when sitting).
Though my gut tells me it will probably be fine, I am not an experienced builder and I carry the worry that comes with some basic knowledge in structures (years gone by).
From digging out a dusty copy of BS5628 and a college book, I see that:
The masonry between the openings is by its definition a 'Column':
effective thickness = 135mm
width = 510mm
If 4 x effective thickness > width => 'Column' 4 x 135 = 540 > 510 therefore column
Rather than concern myself with the compressive and flexual strenght right from the off I thought a good place to start would be the Slenderness Ration (SR)
which is defined as effective height / effective thickness.
The code states that slenderness ration should not exceed 27
The problem I am faced with is how to measure the 'effective height'? It is clear from the code that this is largely dependendent on the degree of horizontal laterial
restraint, and I determined where this exists (roof level and ground) , however it is not clear to me which appraoch I should be applying.
If you look at my second image it seems logial to me that I should only be concerned with the masonry bordered by the adjacent windows (i.e. 1200m height) Option A, however my college book shows a column like that shown in Option B - rather useless in this case as irrespective of how tall the windows are the SR remains the same.
Hopefully writing on images is legible
Am I missing something here, are there details,building regulation, eurocodes or just general know how that I'm not aware of. I suppose I could forget the SR and move on to the compressive / flexual strength calcs, but it would be nice to know.
I could just go to the local inspector but if possible would like to know some background before doing so.
Any help or leads on the matter would be amazing.
Many thanks
Ben
House is 1980s
102.5mm Brick / 100mm lightweight block consruction with 60mm cavity
The facade in question runs parallel with the floor joists (so no laterial suppor from these), however the roof trusses do bear on the internal blockwork.
Please see attached images.
I would like to lower the cill level of both the top windows by 2 courses (marginal gains but will make for a better view when sitting).
Though my gut tells me it will probably be fine, I am not an experienced builder and I carry the worry that comes with some basic knowledge in structures (years gone by).
From digging out a dusty copy of BS5628 and a college book, I see that:
The masonry between the openings is by its definition a 'Column':
effective thickness = 135mm
width = 510mm
If 4 x effective thickness > width => 'Column' 4 x 135 = 540 > 510 therefore column
Rather than concern myself with the compressive and flexual strenght right from the off I thought a good place to start would be the Slenderness Ration (SR)
which is defined as effective height / effective thickness.
The code states that slenderness ration should not exceed 27
The problem I am faced with is how to measure the 'effective height'? It is clear from the code that this is largely dependendent on the degree of horizontal laterial
restraint, and I determined where this exists (roof level and ground) , however it is not clear to me which appraoch I should be applying.
If you look at my second image it seems logial to me that I should only be concerned with the masonry bordered by the adjacent windows (i.e. 1200m height) Option A, however my college book shows a column like that shown in Option B - rather useless in this case as irrespective of how tall the windows are the SR remains the same.
Hopefully writing on images is legible
Am I missing something here, are there details,building regulation, eurocodes or just general know how that I'm not aware of. I suppose I could forget the SR and move on to the compressive / flexual strength calcs, but it would be nice to know.
I could just go to the local inspector but if possible would like to know some background before doing so.
Any help or leads on the matter would be amazing.
Many thanks
Ben



