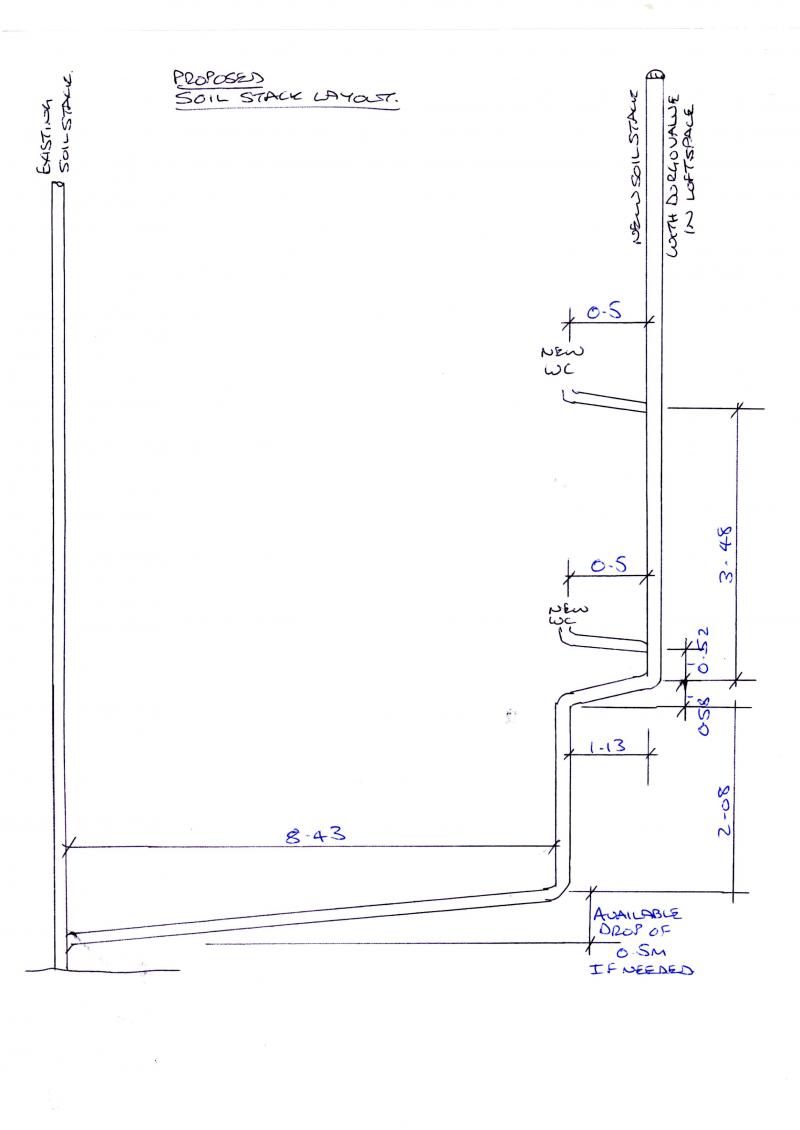Hi,
I am new to posting here so please bear with me.
Fabulous forum. I have learnt so very much over the years reading as a guest. Thanks to everyone for their contributions.
I am planning the creation and installation of two new bathrooms on a 1st and 2nd floor. The WCs will be sited at the far corner of the property from the existing soil stack.
I am aware that Building Control will be able to set me right but, I want to have all of my decisions made if possible, before getting them involved.
My questions are, what is the maximum number of bends permissible and, what are the maximum pipe lengths allowed, if vented?
I have attached a rough sketch showing layout and dimensions, which may help.
Thanks in advance.
I am new to posting here so please bear with me.
Fabulous forum. I have learnt so very much over the years reading as a guest. Thanks to everyone for their contributions.
I am planning the creation and installation of two new bathrooms on a 1st and 2nd floor. The WCs will be sited at the far corner of the property from the existing soil stack.
I am aware that Building Control will be able to set me right but, I want to have all of my decisions made if possible, before getting them involved.
My questions are, what is the maximum number of bends permissible and, what are the maximum pipe lengths allowed, if vented?
I have attached a rough sketch showing layout and dimensions, which may help.
Thanks in advance.


