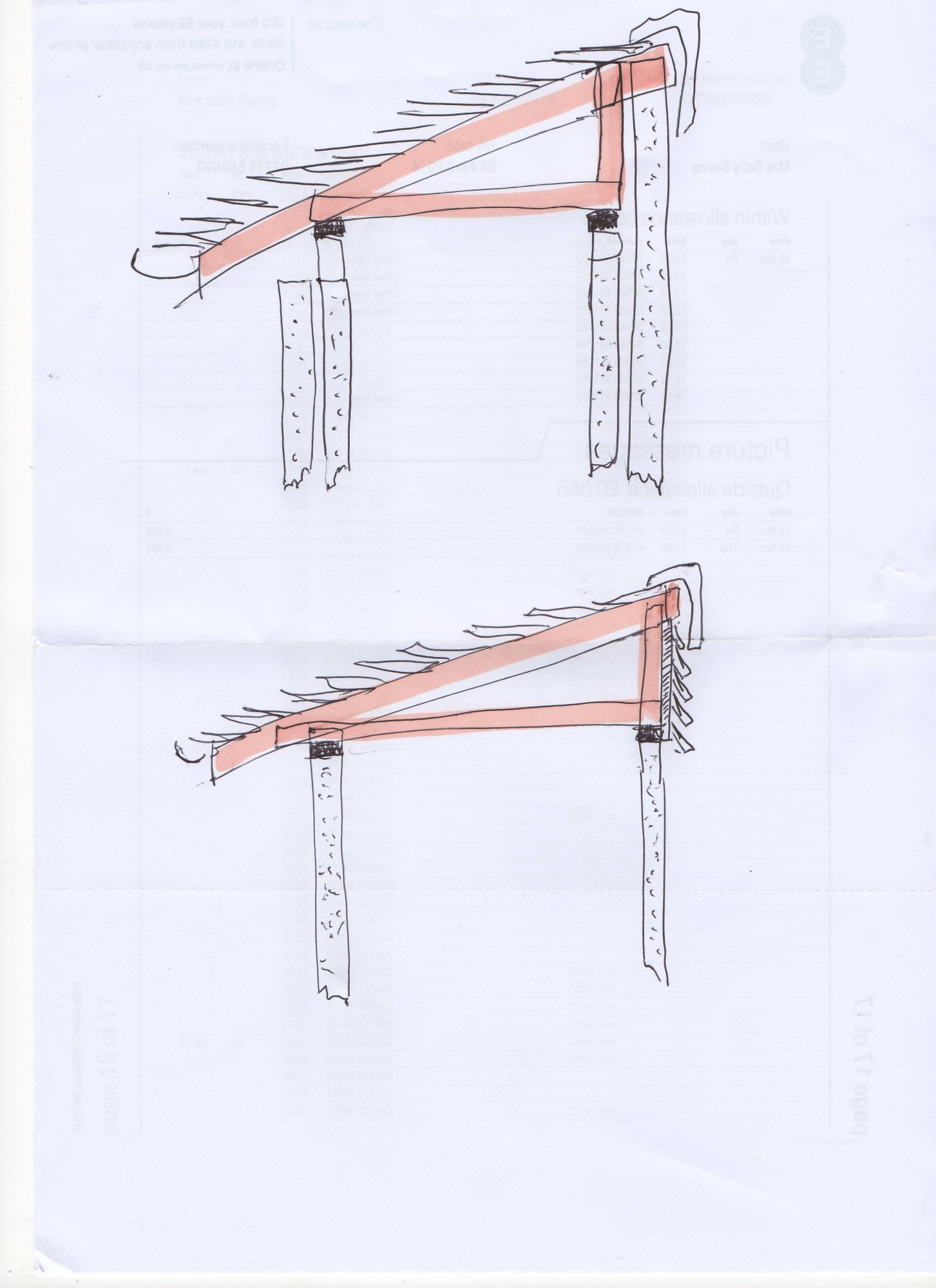- Joined
- 22 Nov 2015
- Messages
- 8
- Reaction score
- 0
- Country

After some advise please, I've got zero experience with building / roofing etc.
January work starts on my external workshop, the building is going to be 24ft x 8ft, my brother in law is doing the block work for me, then I need to get the roof done.
I'm after a mono pitched roof, and I'm a bit unsure how it will be erected and would like something confirming if possible....
Would the block work be higher at one side and then roof structure added, or would the blocks all be stacked at the same height and then the roofer creates the slope with wooden structure ? (if that makes any sense).
Thanks in advance for advise
January work starts on my external workshop, the building is going to be 24ft x 8ft, my brother in law is doing the block work for me, then I need to get the roof done.
I'm after a mono pitched roof, and I'm a bit unsure how it will be erected and would like something confirming if possible....
Would the block work be higher at one side and then roof structure added, or would the blocks all be stacked at the same height and then the roofer creates the slope with wooden structure ? (if that makes any sense).
Thanks in advance for advise

