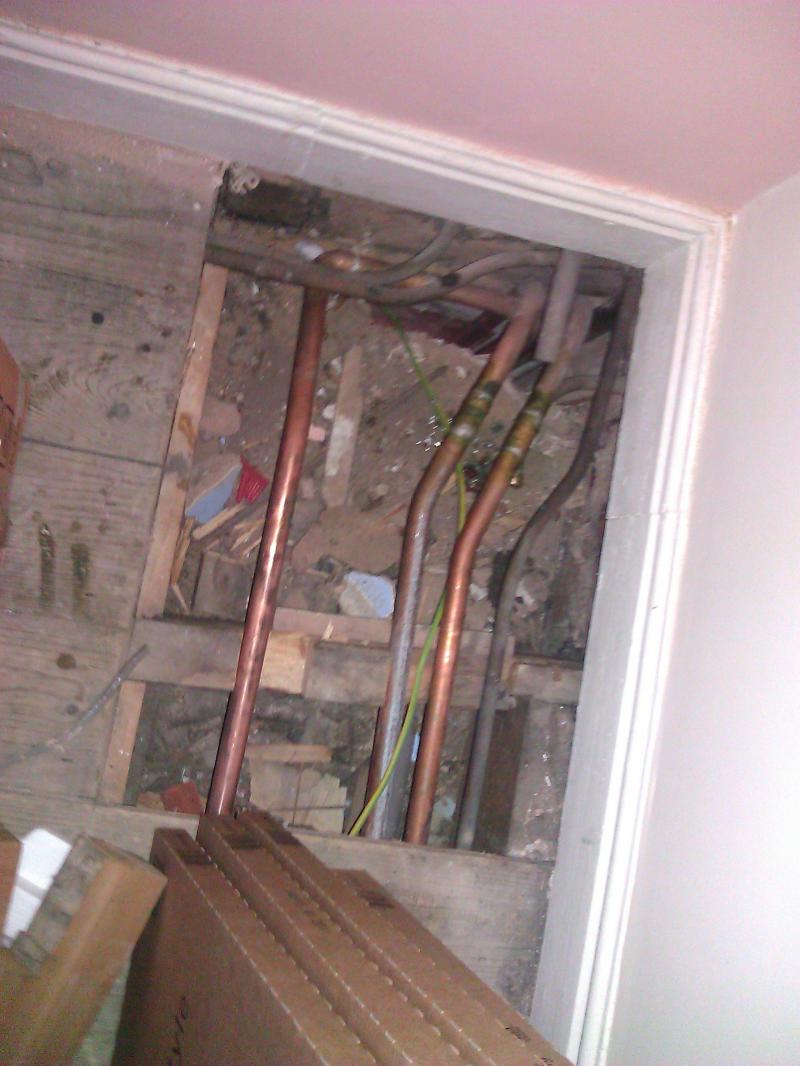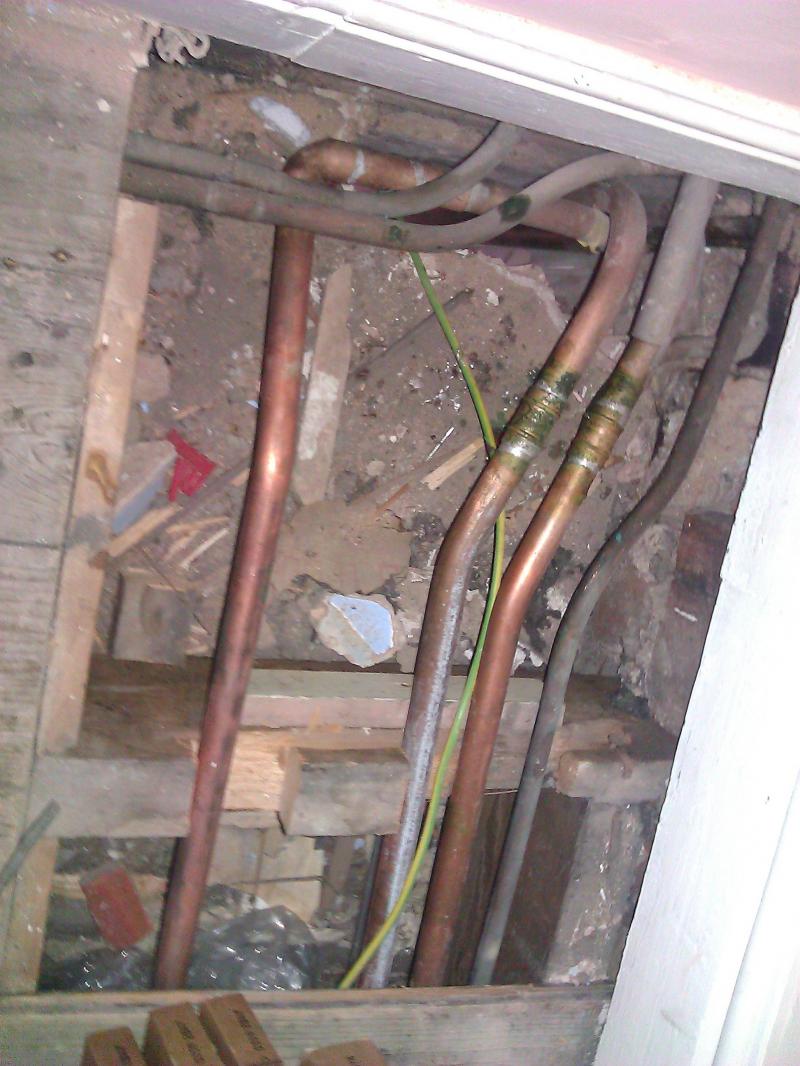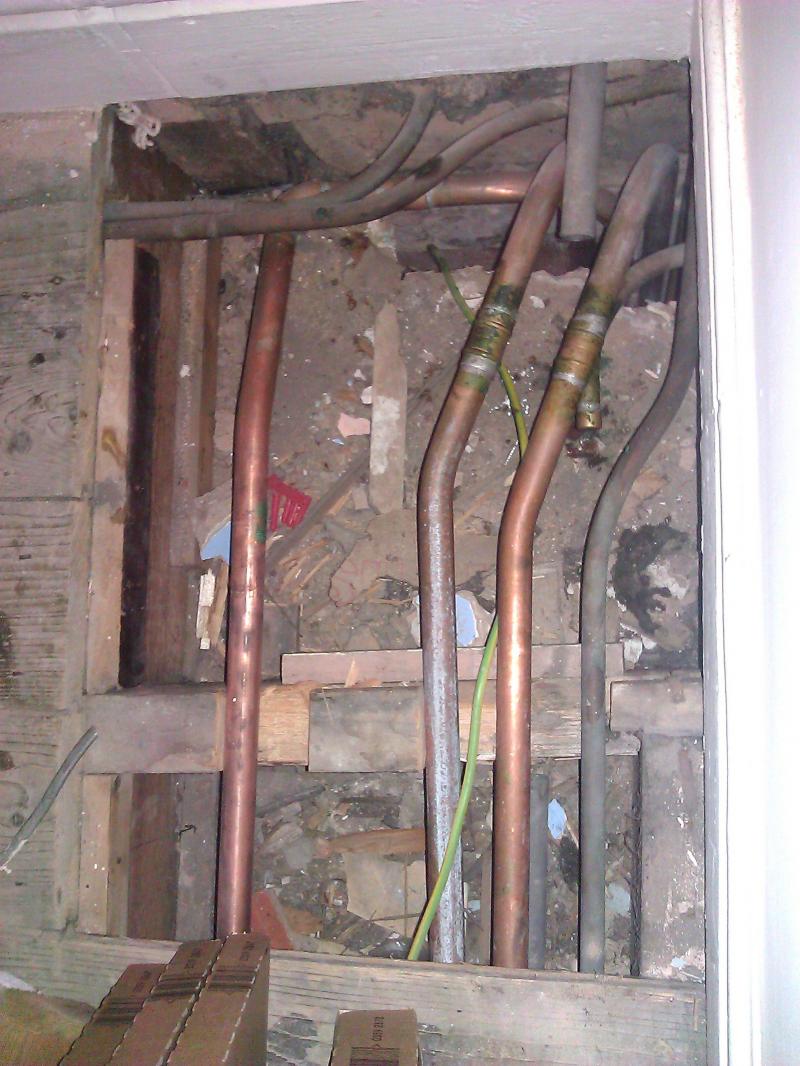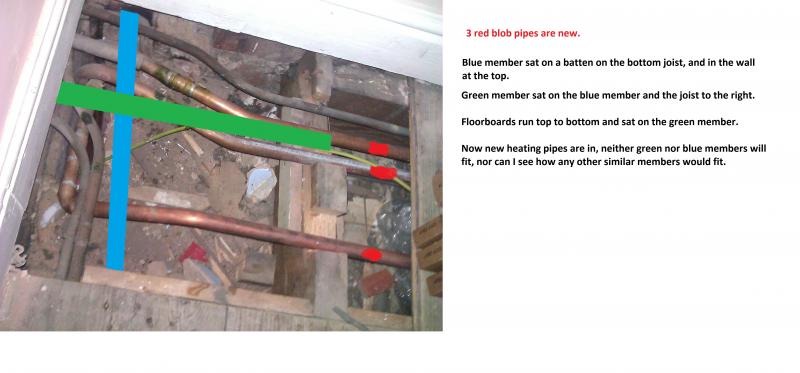Before my heating engineer turned up I lifted the boards in the room where they would need access. In one corner was an unusual setup, but it worked. I have attached a few photos to explain:
Here is a rough drawing of how it looked before.
Now, Short of having the plumber come back and sort this (I cant see how I would say this is his fault since I had removed all the support timbers from this area, so I would have to pay him), how can I sort this?
I had thought about trying to fasten some timbers to the walls below the floor, but its going to be very tight and fiddly and they couldnt be very big, they wouldnt give much support.
Another idea I had was to remove the skirting, and use some kind of bracket above the floor to tie the boards into the wall. I dont think I would use the original boards in this case, I'd use plywood for strength.
Any ideas?
Here is a rough drawing of how it looked before.
Now, Short of having the plumber come back and sort this (I cant see how I would say this is his fault since I had removed all the support timbers from this area, so I would have to pay him), how can I sort this?
I had thought about trying to fasten some timbers to the walls below the floor, but its going to be very tight and fiddly and they couldnt be very big, they wouldnt give much support.
Another idea I had was to remove the skirting, and use some kind of bracket above the floor to tie the boards into the wall. I dont think I would use the original boards in this case, I'd use plywood for strength.
Any ideas?





