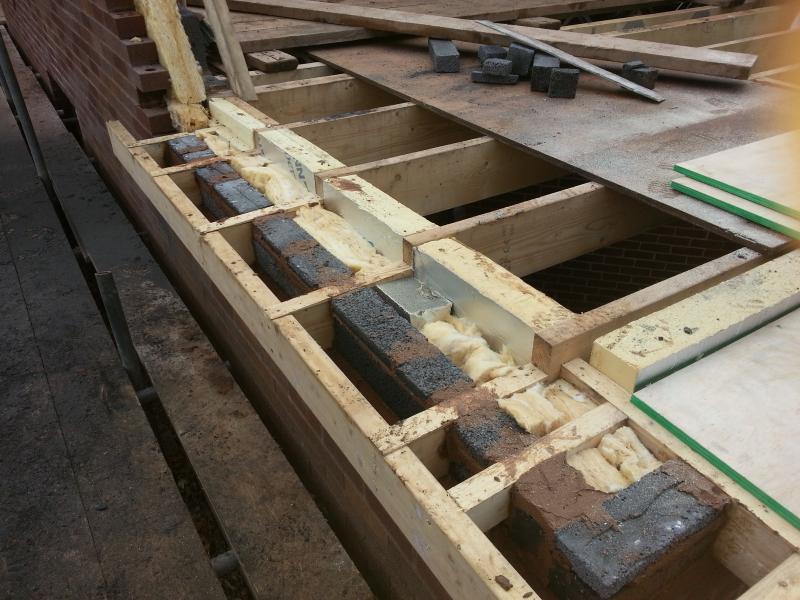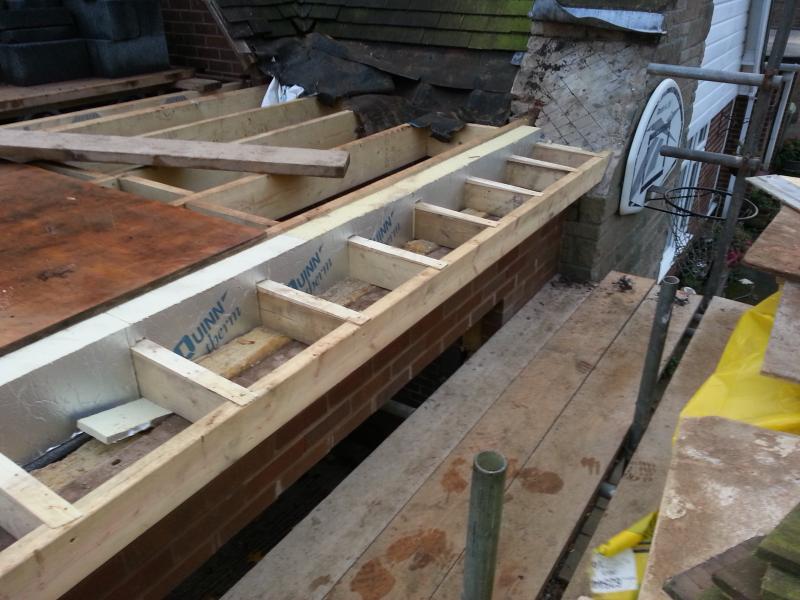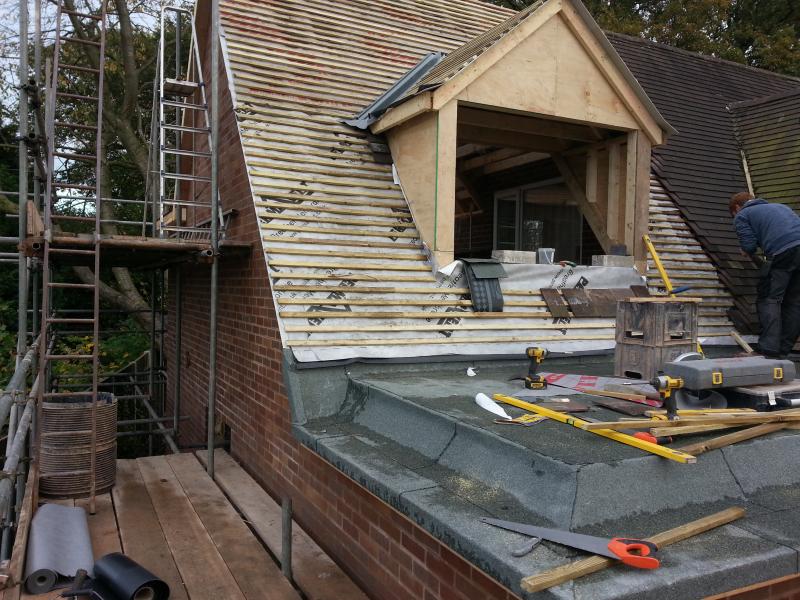Hi all,
Building an extension on the back of our house atm. Part of it is single storey with a flat roof, and a large skylight (1m x 2m).
The roof was specified as a warm roof but my wife concerned by the thickness of it and that it will look out of place against the rest of the house (old cottage). The rafters are already on and a deck down ready for insulation above, T/G OSB and GRP roof. We could change it slightly and install the insulation below the deck (making it a cold roof) which would reduce the roof thickness by about 150mm.
My concerns with this is that we will need to introduce ventilation below the deck (which I guess is doable) but where the rafters go around the skylight there will be an area that can't be ventilated...
What are peoples thoughts on this conundrum ?!?
thanks!
Building an extension on the back of our house atm. Part of it is single storey with a flat roof, and a large skylight (1m x 2m).
The roof was specified as a warm roof but my wife concerned by the thickness of it and that it will look out of place against the rest of the house (old cottage). The rafters are already on and a deck down ready for insulation above, T/G OSB and GRP roof. We could change it slightly and install the insulation below the deck (making it a cold roof) which would reduce the roof thickness by about 150mm.
My concerns with this is that we will need to introduce ventilation below the deck (which I guess is doable) but where the rafters go around the skylight there will be an area that can't be ventilated...
What are peoples thoughts on this conundrum ?!?
thanks!





