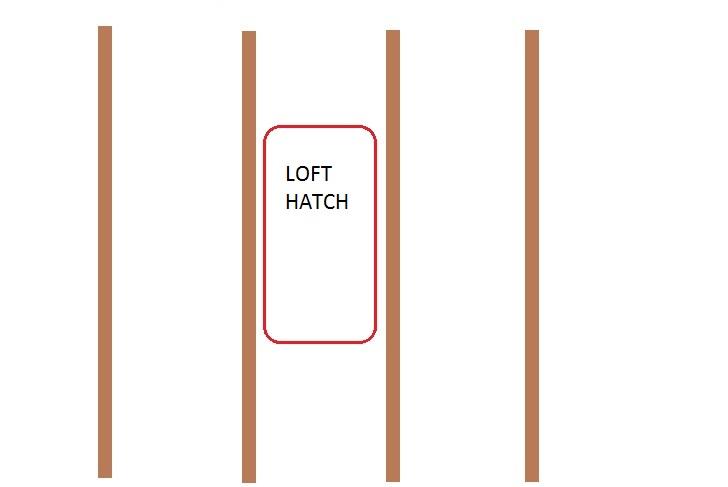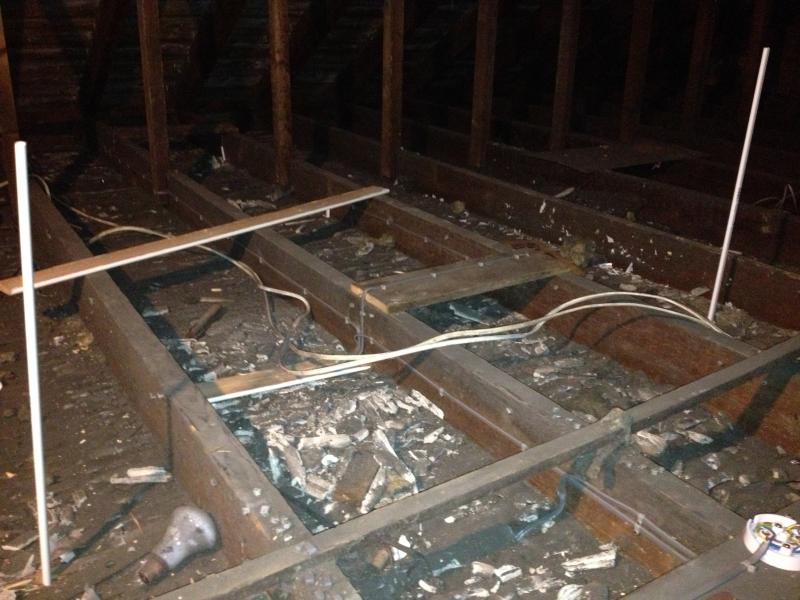- Joined
- 22 Jan 2007
- Messages
- 8,314
- Reaction score
- 4,135
- Country

Hey all, in a 1920's Sandstone SemiDetached bungalow. The loft hatch is tiny, Literally just 500mm of plasterboard removed between two joists.
I was thinking of fitting some more joists (as seen below) then cutting one out the middle so I can Have a decent sized hatch as the current one is very hard to get in and out when you have to place ladders up at it.
The hatch is in cupboard in middle of house, between two brick walls which presumably will be bearing the weight of the joists above so I dont see any issue with the way Im planning on doing it, but though Id better ask if this is correct or madness first lol
I was thinking of fitting some more joists (as seen below) then cutting one out the middle so I can Have a decent sized hatch as the current one is very hard to get in and out when you have to place ladders up at it.
The hatch is in cupboard in middle of house, between two brick walls which presumably will be bearing the weight of the joists above so I dont see any issue with the way Im planning on doing it, but though Id better ask if this is correct or madness first lol





