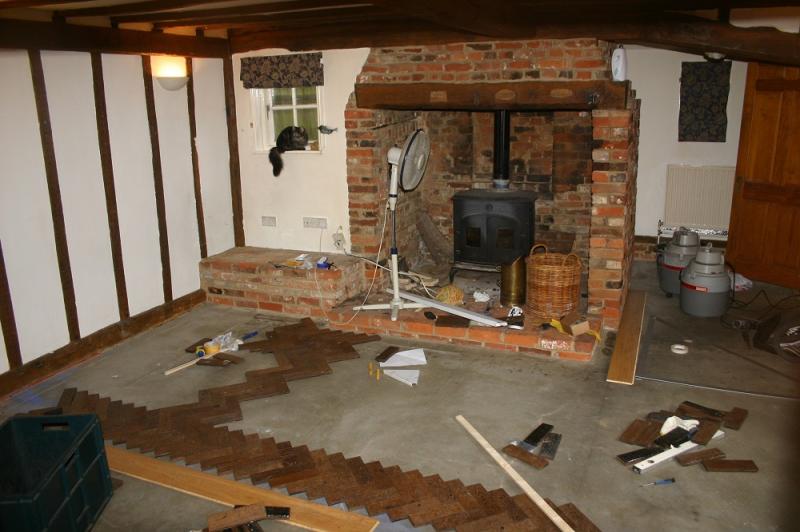- Joined
- 6 Aug 2013
- Messages
- 69
- Reaction score
- 0
- Country

I am measuring up to lay some parquet flooring in the living room of my 17th century house.
My problem is that the room is not exactly square. The way the room is laid out you would typically be sat facing the large brick built inglenook fire place.
I could lay the pattern square to this focal point, however that would mean that the floor would not be square to the side walls of the room, one of which will be mainly be behind a sofa abd the other is a 400 year old beam which is roughly straight.
Or I could lay the floor square to the side walls but this would mean that it would not be square to the fireplace and focal point walling.
Of course I could lay it square to the fireplace and cut the border round the side walls not "square" into the pattern.
Any suggestions?
My problem is that the room is not exactly square. The way the room is laid out you would typically be sat facing the large brick built inglenook fire place.
I could lay the pattern square to this focal point, however that would mean that the floor would not be square to the side walls of the room, one of which will be mainly be behind a sofa abd the other is a 400 year old beam which is roughly straight.
Or I could lay the floor square to the side walls but this would mean that it would not be square to the fireplace and focal point walling.
Of course I could lay it square to the fireplace and cut the border round the side walls not "square" into the pattern.
Any suggestions?



