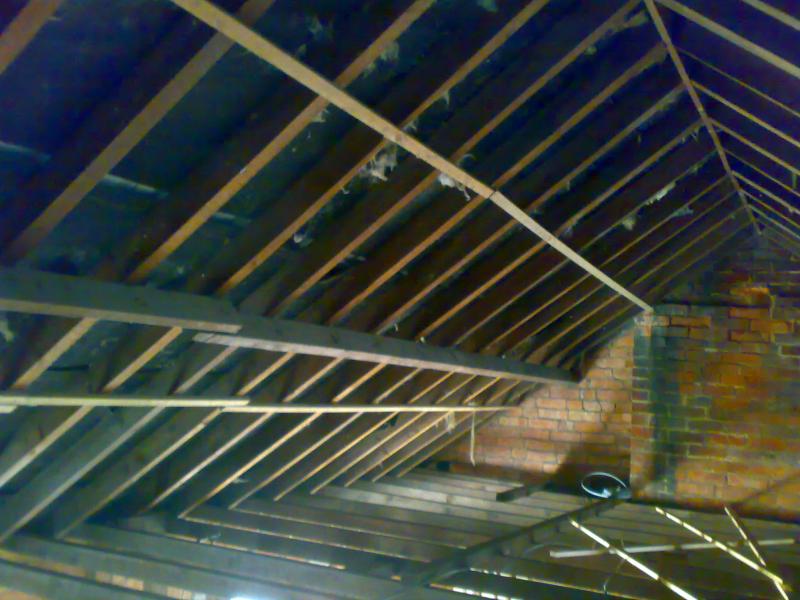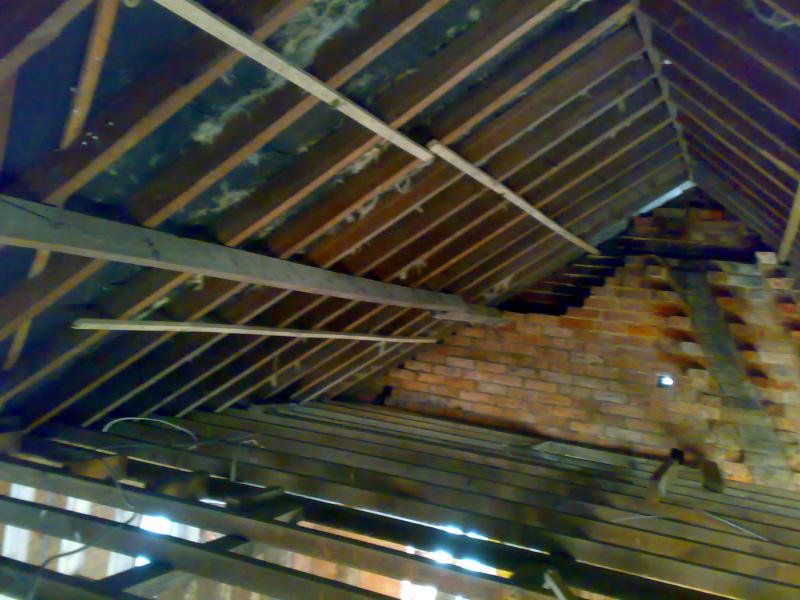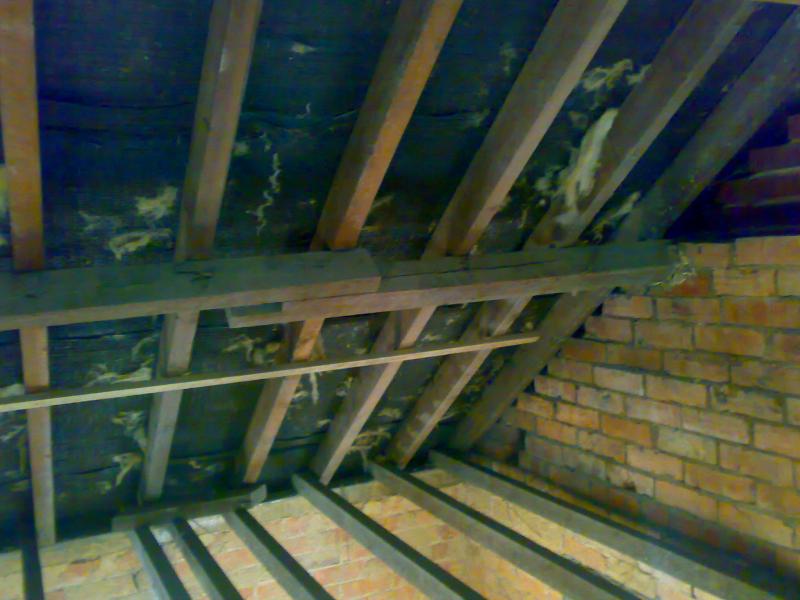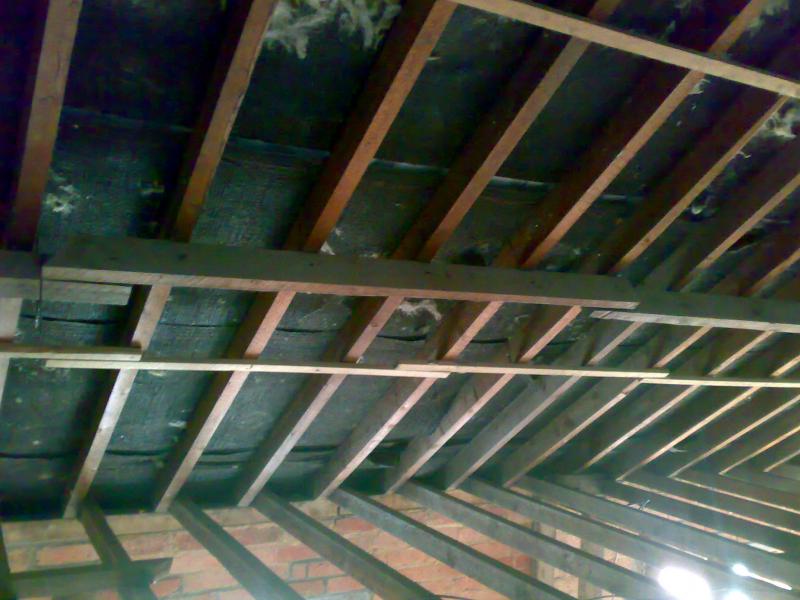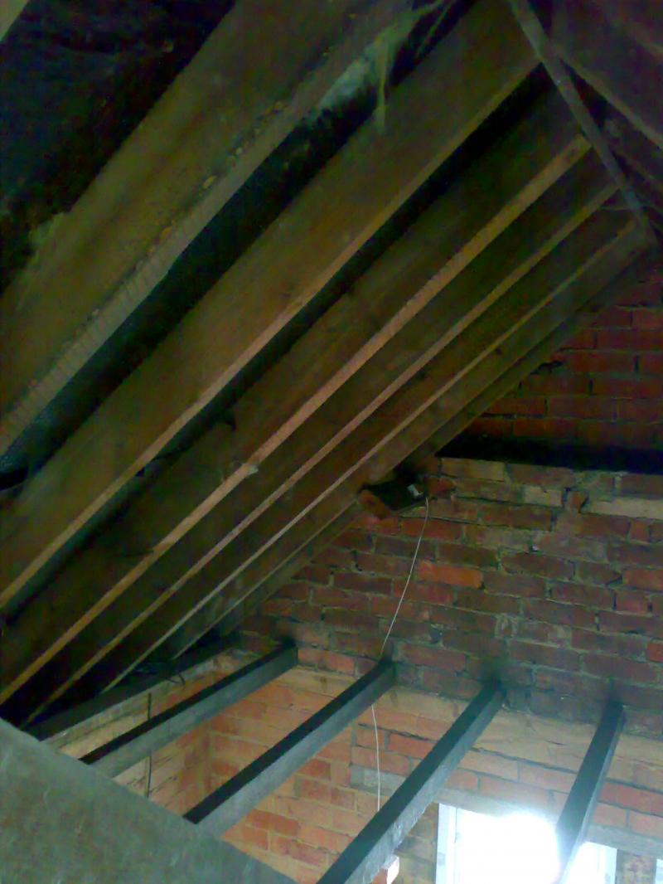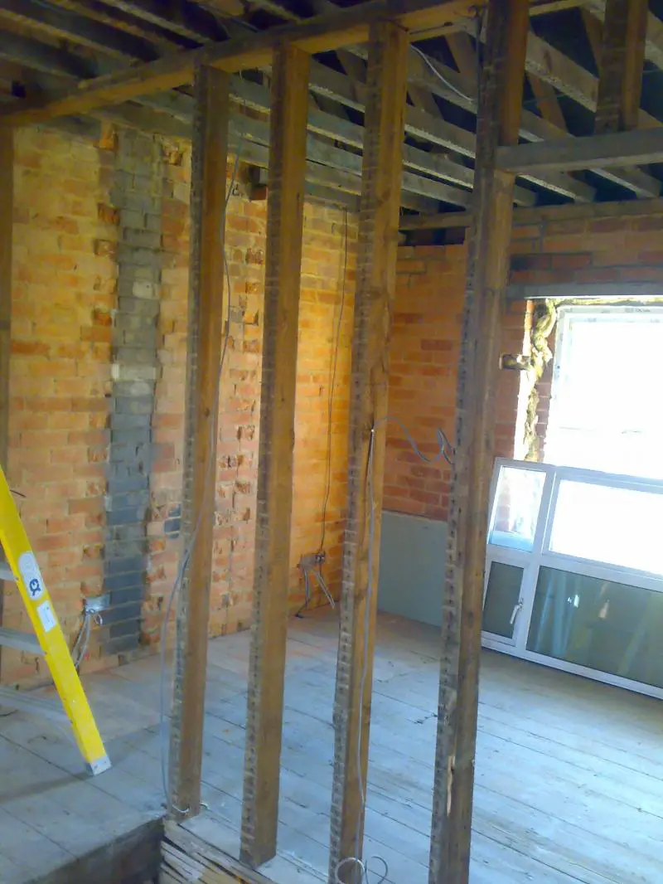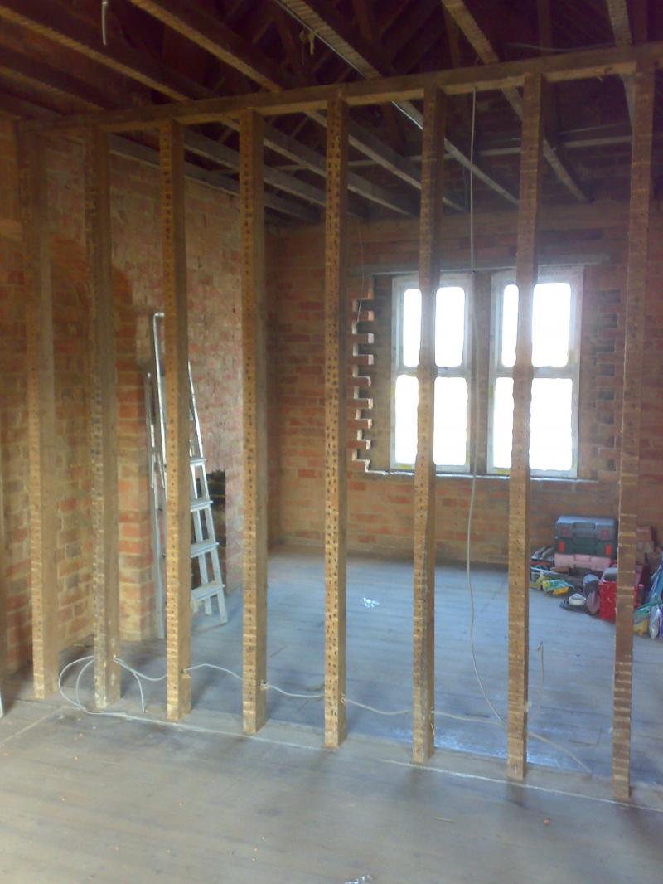Hi,
I'm in the process of renovating my house.
Purchased in November, surveyor's report stated that the purlin was undersized, would need uprating and additional bracing installing.
It is a 1920's build, 3 bed semi.
I don't know how to technically describe the roof design so here's a picture.
http://dl.dropbox.com/u/11764772/001.jpg
My question's are
1. What size timber's should be used
2. What is the best way to join the lengths of purlin as i will have to put it in in 2 pieces.
3. Where should the braces go as i only have stud wall's upstairs and ceiling joists are only 3" x 2" and flex quite a bit.
I will get some picture's of the inside of the roof.
What do people need to see in the pictures??
Thanks in advance for your replies.
I'm in the process of renovating my house.
Purchased in November, surveyor's report stated that the purlin was undersized, would need uprating and additional bracing installing.
It is a 1920's build, 3 bed semi.
I don't know how to technically describe the roof design so here's a picture.
http://dl.dropbox.com/u/11764772/001.jpg
My question's are
1. What size timber's should be used
2. What is the best way to join the lengths of purlin as i will have to put it in in 2 pieces.
3. Where should the braces go as i only have stud wall's upstairs and ceiling joists are only 3" x 2" and flex quite a bit.
I will get some picture's of the inside of the roof.
What do people need to see in the pictures??
Thanks in advance for your replies.


