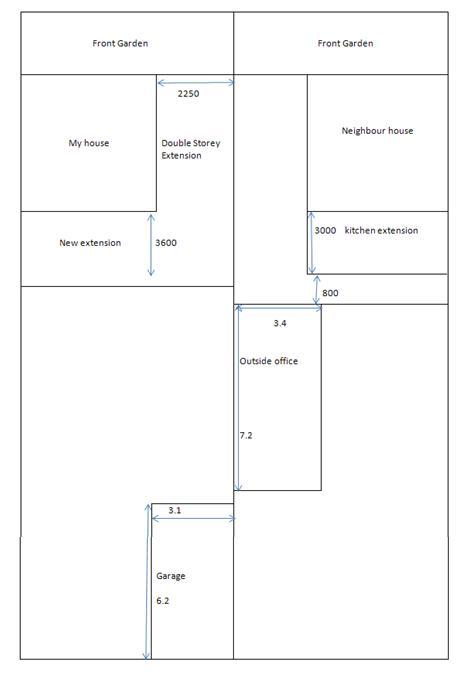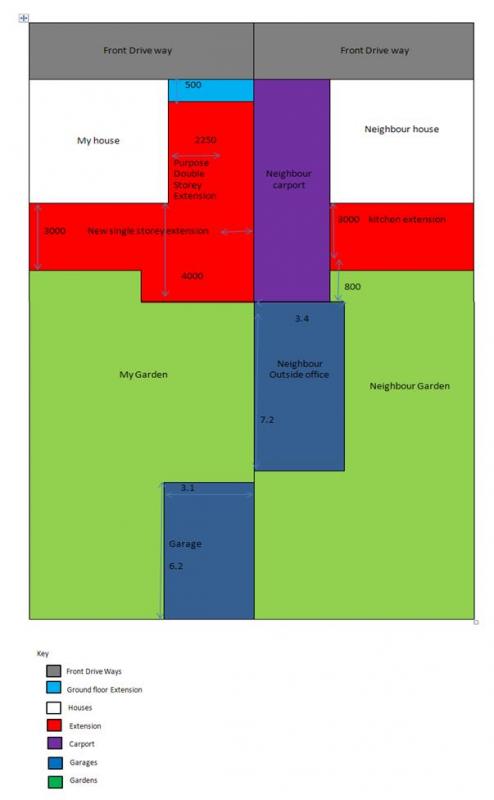I wonder if anyone can help me from UK about this. I live in my currant home for the past 12 years. My kids is grown adult they can’t afford to buy or rent a place to live, the only solution for me to extend my house to accommodate them.
I apply for planning permission for extension for double storey on the side and part double and part single storey at the back.
The council refuse my proposal on the bases of that my property will look like a terrace affect if my neighbour build it the same way.
1)The council say I have to set it back 1 meter from the side and 1 meter from the front on the first floor. 2) The single storey at the back depth was on the plan 3.6 meter. He said I have to reduce this to 3 meter depth.
I would like to know from someone out there what to do with this. I don't mind to reduce the depth of the back extension to 3 meter from 3.6 meter and I can set it back the front 1 meter.
If I set back the side by 1 meter it not worth building the double storey at all. Because I have a very narrow carport on the side of the house which I am going to build the double storey. If I set it back 1 meter It will left 90cm development on the side. On the fist floor. I show the council officer about 20 photos of the local development of this kind. To confirm to him that other people get the permission for this kind of development the way I design it on the day when he visit to have a look at the site. He knew everything that i have got a narrow carport if I build it the way he purpose it.
it will be useless and he knew that a lot of other people build it on the same road i live the way i design it. But he said you can’t build it. He say I don’t care about other people build it. He say you can’t build it unless you do what I propose to you. I accept all his other point what he mention but to reduce it from the side 1 meter it not worth doing the double storey.
Now the proposal is refused I want to know. is it worth going for appeal or no. if there was any law about that you have to set it back from the front and side 1 meter. I understand to set it back from the front. Any help will be appreciate
I apply for planning permission for extension for double storey on the side and part double and part single storey at the back.
The council refuse my proposal on the bases of that my property will look like a terrace affect if my neighbour build it the same way.
1)The council say I have to set it back 1 meter from the side and 1 meter from the front on the first floor. 2) The single storey at the back depth was on the plan 3.6 meter. He said I have to reduce this to 3 meter depth.
I would like to know from someone out there what to do with this. I don't mind to reduce the depth of the back extension to 3 meter from 3.6 meter and I can set it back the front 1 meter.
If I set back the side by 1 meter it not worth building the double storey at all. Because I have a very narrow carport on the side of the house which I am going to build the double storey. If I set it back 1 meter It will left 90cm development on the side. On the fist floor. I show the council officer about 20 photos of the local development of this kind. To confirm to him that other people get the permission for this kind of development the way I design it on the day when he visit to have a look at the site. He knew everything that i have got a narrow carport if I build it the way he purpose it.
it will be useless and he knew that a lot of other people build it on the same road i live the way i design it. But he said you can’t build it. He say I don’t care about other people build it. He say you can’t build it unless you do what I propose to you. I accept all his other point what he mention but to reduce it from the side 1 meter it not worth doing the double storey.
Now the proposal is refused I want to know. is it worth going for appeal or no. if there was any law about that you have to set it back from the front and side 1 meter. I understand to set it back from the front. Any help will be appreciate




