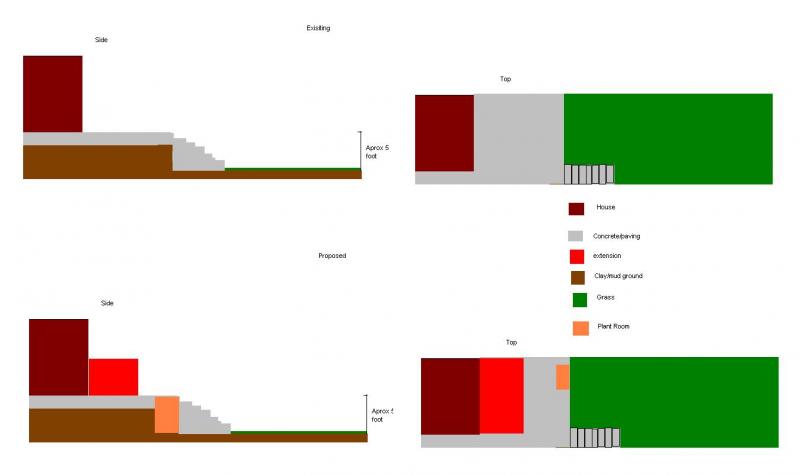Good Afternoon,
Once again, doing some forward planning for an extension build,
I've attached rough paintbrush drawings of before and after.
Just to set the scene, the garden is split level, approx 30 foot is about the house level which is paved, it then drops straight down, with grass below - approx 5 foot height difference. There is brick built staircase on one side.
I had an idea of placing a plant room effectively under the patio area, running Water/CH/Gas and electric to/from here to the house. It would house my HW tank, boiler (or two), and water softer.
Pipes would then be run under the patio coming out under the house/in the house under the floorboards. Pipes would be insulated underground...
Three sides, top and bottom would then be surrounded by the ground. and the one face would be possibly brick+ door, and boiler flu...
1) does it sound feasible?
2) does it need planning/building control specifically for building it (boiler would need it anyway)...
3) would having neighbors boundary being nearby cause any problems?
4) Placing boiler flue horizontally coming out near the door - is this allowed - what is the minimum distance required between the door and flu? (gassafe question really)
Once again, doing some forward planning for an extension build,
I've attached rough paintbrush drawings of before and after.
Just to set the scene, the garden is split level, approx 30 foot is about the house level which is paved, it then drops straight down, with grass below - approx 5 foot height difference. There is brick built staircase on one side.
I had an idea of placing a plant room effectively under the patio area, running Water/CH/Gas and electric to/from here to the house. It would house my HW tank, boiler (or two), and water softer.
Pipes would then be run under the patio coming out under the house/in the house under the floorboards. Pipes would be insulated underground...
Three sides, top and bottom would then be surrounded by the ground. and the one face would be possibly brick+ door, and boiler flu...
1) does it sound feasible?
2) does it need planning/building control specifically for building it (boiler would need it anyway)...
3) would having neighbors boundary being nearby cause any problems?
4) Placing boiler flue horizontally coming out near the door - is this allowed - what is the minimum distance required between the door and flu? (gassafe question really)


