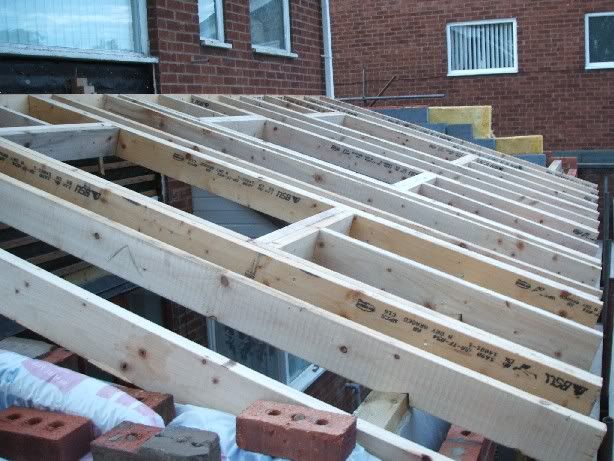Hi,
can I ask you guys if you have a preference of where you fit a velux windows in a lean to roof that will have a vaulted ceiling.
Is it just a case of centralising the velux in the center of the span or would you off set it a little, say closer to the outside wall of the lean to roof.
I appreciate that this is a personal preference thing but I just wondered if
by positioning the windows slightly closer to the outside wall it would fool your eye that it was in the center, sort of how door hinges look right even though the bottom one is higher up the door!
Thanks.
can I ask you guys if you have a preference of where you fit a velux windows in a lean to roof that will have a vaulted ceiling.
Is it just a case of centralising the velux in the center of the span or would you off set it a little, say closer to the outside wall of the lean to roof.
I appreciate that this is a personal preference thing but I just wondered if
by positioning the windows slightly closer to the outside wall it would fool your eye that it was in the center, sort of how door hinges look right even though the bottom one is higher up the door!
Thanks.


