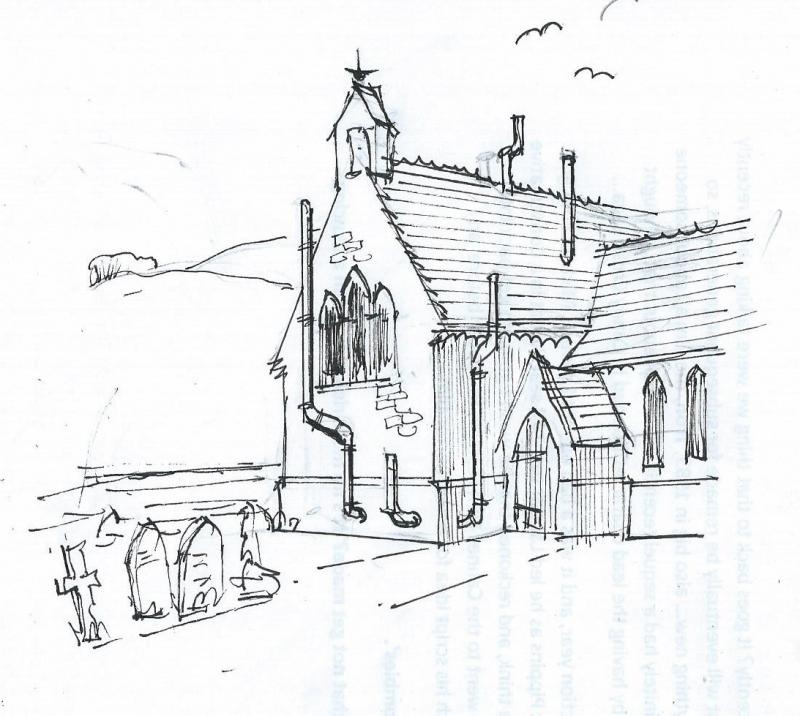Looking for some sensible ideas.
The project is a stone built chapel in Wales.
The problem is a suspended wooden floor in a room, that has some rot. The current plan is to take out the floor and replace with a concrete slab. There is a quote for over 20k which is way above the funds available.
So I'm looking for a way to keep a suspended floor but the problem is there is no ventilation.
There is only one exterior wall, over 2ft. thick and it's dressed stone, not a good option for cutting through. Possibilities are 100mm pipes up through the roof, maybe with a fan.
Or maybe vents in the floor of the room.
Any other ideas most welcome.
Cheers
The project is a stone built chapel in Wales.
The problem is a suspended wooden floor in a room, that has some rot. The current plan is to take out the floor and replace with a concrete slab. There is a quote for over 20k which is way above the funds available.
So I'm looking for a way to keep a suspended floor but the problem is there is no ventilation.
There is only one exterior wall, over 2ft. thick and it's dressed stone, not a good option for cutting through. Possibilities are 100mm pipes up through the roof, maybe with a fan.
Or maybe vents in the floor of the room.
Any other ideas most welcome.
Cheers


