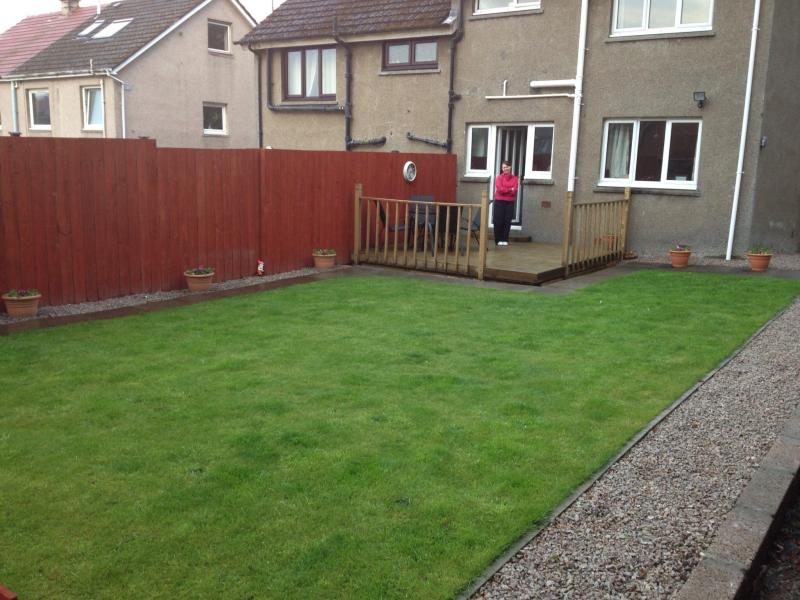Hi,
Looking to get an extension added to rear of 60s semi detached in Dundee to allow for bigger kitchen. I've attached image of house - extension will come out approx 4m and be around 6m across width of house. Looking for pitched roof and fairly standard design, couple of windows, door.
Can anyone provide estimate of cost?
Also what process do I need to go through in terms of do I need to get an architect or just start getting builders round to quote? Some builders seem to offer getting the plans drawn also?
Really have no idea and working to budget so need to avoid unnecessary costs.
Any help appreciated!
Looking to get an extension added to rear of 60s semi detached in Dundee to allow for bigger kitchen. I've attached image of house - extension will come out approx 4m and be around 6m across width of house. Looking for pitched roof and fairly standard design, couple of windows, door.
Can anyone provide estimate of cost?
Also what process do I need to go through in terms of do I need to get an architect or just start getting builders round to quote? Some builders seem to offer getting the plans drawn also?
Really have no idea and working to budget so need to avoid unnecessary costs.
Any help appreciated!


