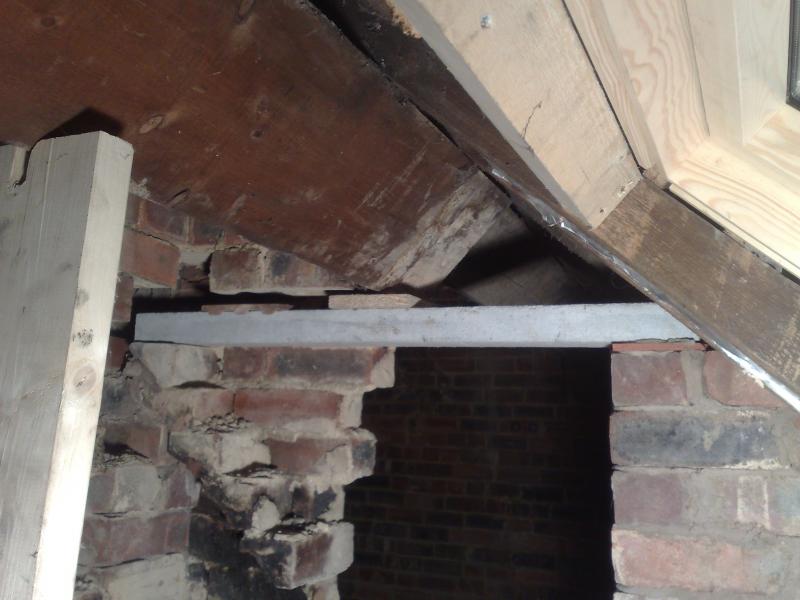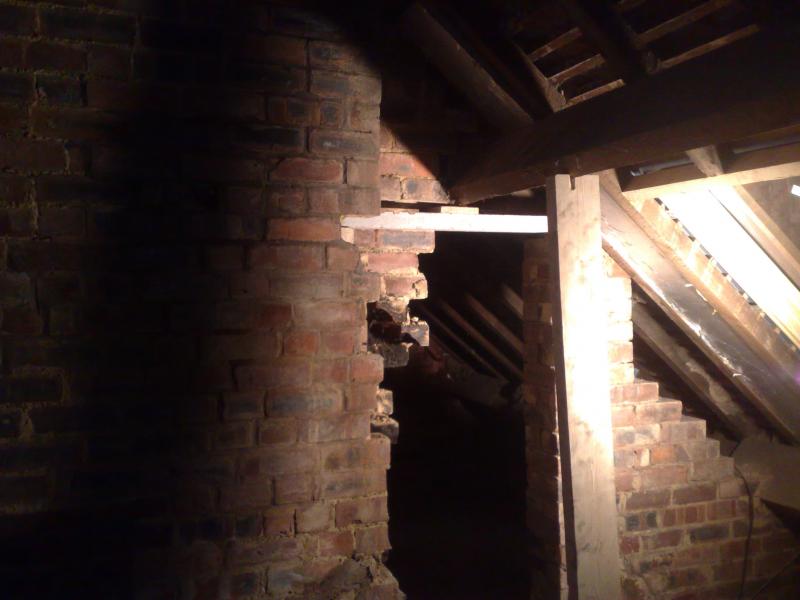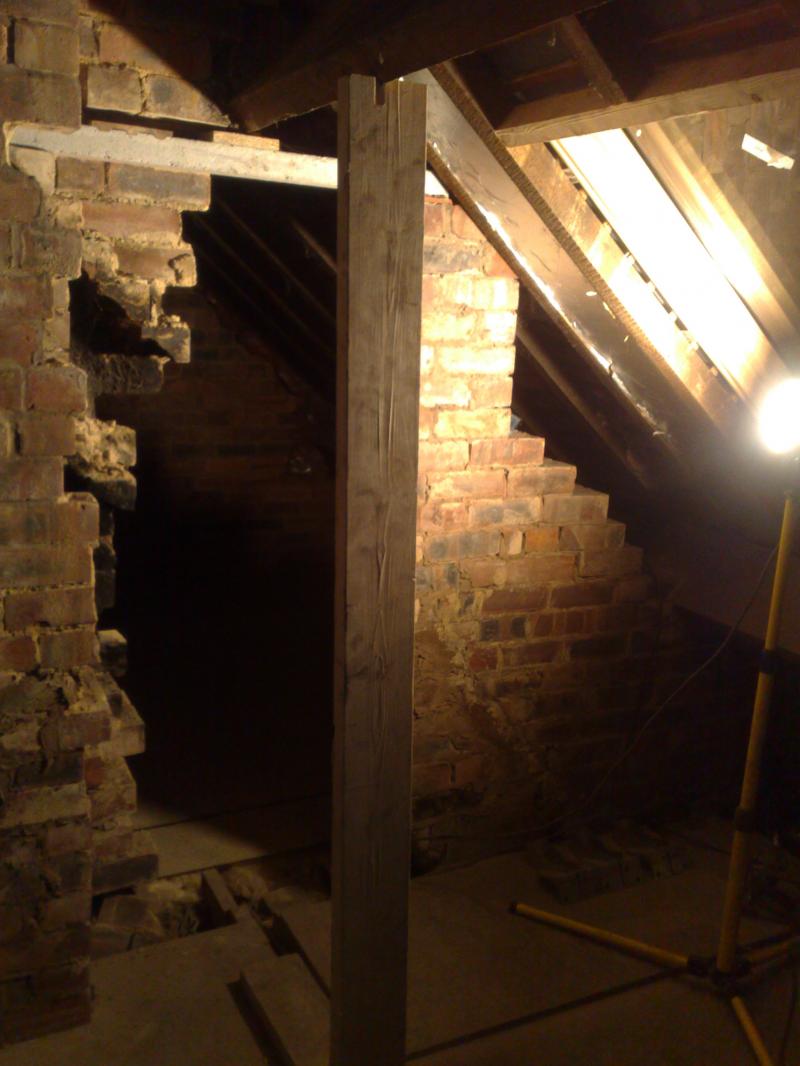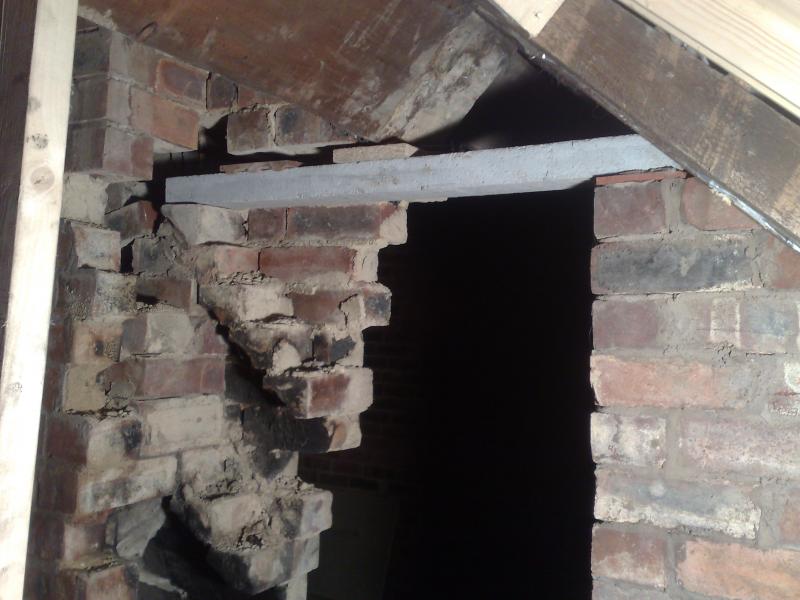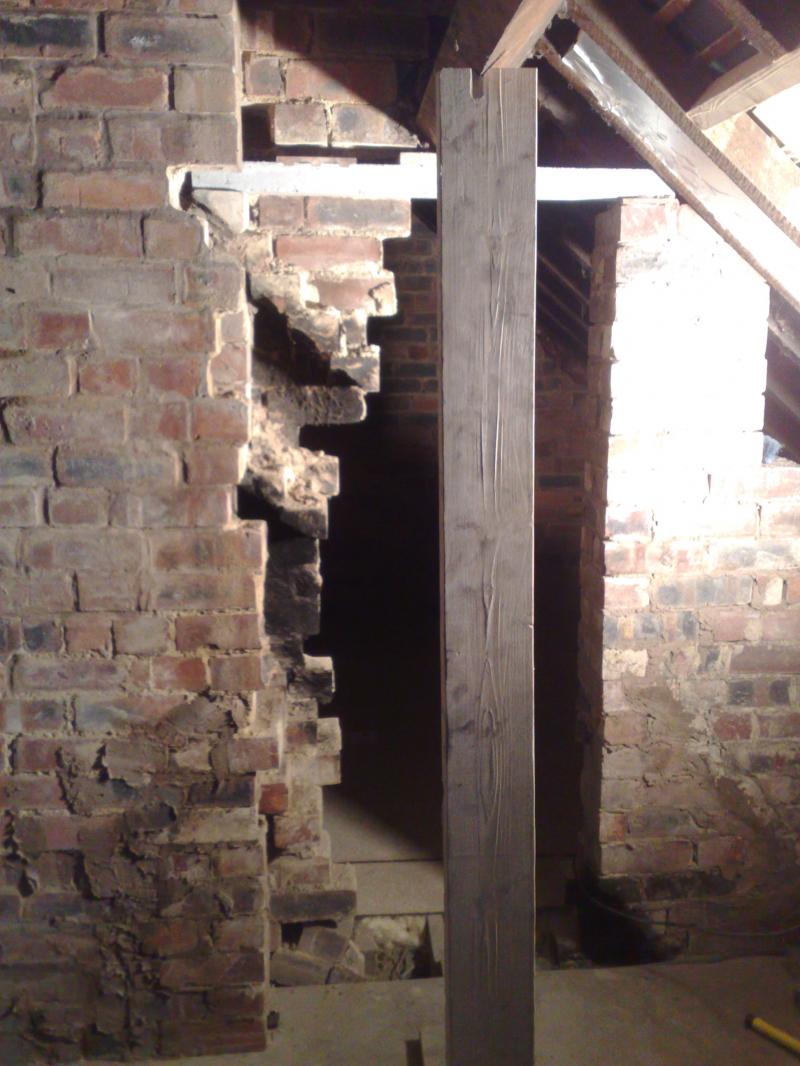I may have posted this in the wrong forum so I'll do it here too.
Hello all,
Part way through a "Loft Conversion", we have a "normal" early 20th century mid-terraced property, the unusual thing about it is it has another 2 rooms tacked on one side over a "driveway" which is in turn connected to the next house in the terrace.
So, I have a mid terrace and a half (like two terraced houses with no ground floor in 1 half.
We have laid new joists and floors in both halves of the loft, they are separated by a wall that contains 2 chimneys.
To gain access to the 2nd loft we have removed 1 chimney and replaced it with a doorway.
The wall in question also supports 1 end of 2 purlins, 1 about 3m in length and 1 about 4m in length. (One comes from either side of the property, i.e. next door each side.
The question is....
When the chimney has been removed and the opening is made, is the concrete lintel above the door way ok to support the ends of the purlins where they used to sit on the wall.?
I have enough of the Chimney wall as you can see to place the lintel with direct support from that wall on both sides. The purlin ends will sit near to the centre of the concrete RSK.
Perhaps a bit late now, but thought I'd check.
Hello all,
Part way through a "Loft Conversion", we have a "normal" early 20th century mid-terraced property, the unusual thing about it is it has another 2 rooms tacked on one side over a "driveway" which is in turn connected to the next house in the terrace.
So, I have a mid terrace and a half (like two terraced houses with no ground floor in 1 half.
We have laid new joists and floors in both halves of the loft, they are separated by a wall that contains 2 chimneys.
To gain access to the 2nd loft we have removed 1 chimney and replaced it with a doorway.
The wall in question also supports 1 end of 2 purlins, 1 about 3m in length and 1 about 4m in length. (One comes from either side of the property, i.e. next door each side.
The question is....
When the chimney has been removed and the opening is made, is the concrete lintel above the door way ok to support the ends of the purlins where they used to sit on the wall.?
I have enough of the Chimney wall as you can see to place the lintel with direct support from that wall on both sides. The purlin ends will sit near to the centre of the concrete RSK.
Perhaps a bit late now, but thought I'd check.


