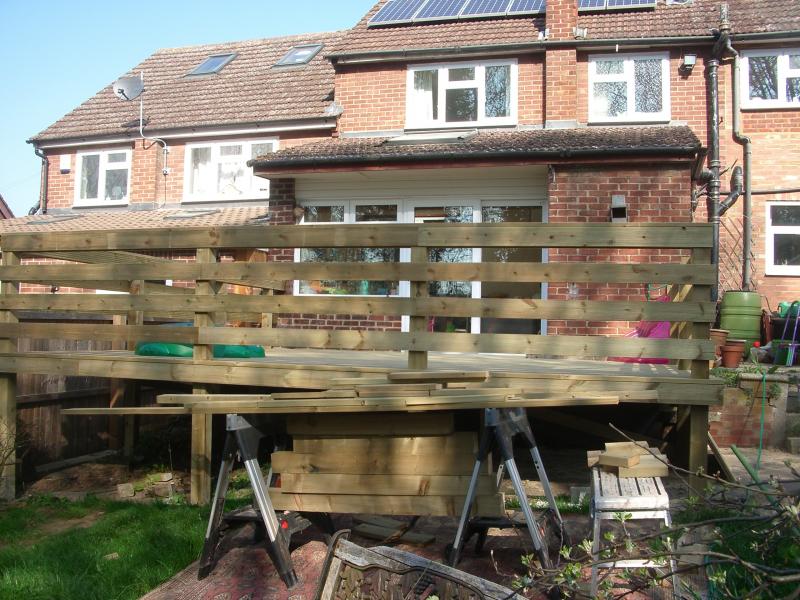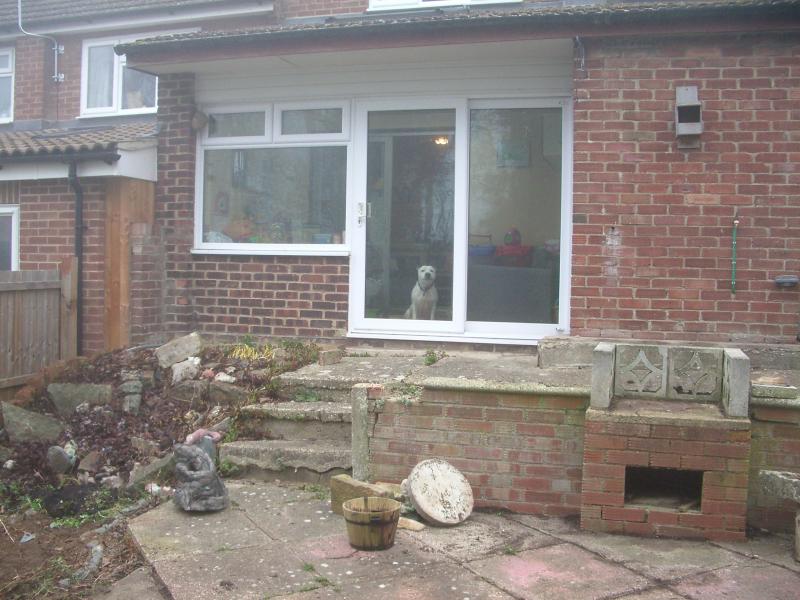I researched constructing a deck to level our back garden and make it child friendly, this was in 2007.
Our garden is terraced with a 7 foot patio outside the back door, a 2 foot drop, then a patio for a further 8 foot, then slops downwards away from the house.
The deck was constructed last month, sat on top of the higher patio, then straight out over the lower patio, raised up, to the front of the lower patio.
Our view of the our neighbours garden has always been clear from the upper patio, whilst we are a semi, the adjoining house is 4 foot lower than ours. Add to that that they lowered their patio whilst having an extension built, a fence (their fence) that stands 7 foot high from their patio is only level with my knees when I am stood on my upper patio. Having built the deck out across the garden, clearly I have extended our vantage point. Even when stood on the lower patio I have a clear view over their fence and though their kitchen window. (Our neighbours to the other side look down onto the deck).
I hadn't realised the regulation change and had thought I had explained fully our intentions to our neighbour, but they weren't happy. I thought I was within my rights and we talked about having adult conversations should there be problems in the future where we could discuss screening or whatever might need to happen should the neighbour feel there were real problems.
However, I was unaware that a raised deck now requires planning, and after a visit from the council, I am now expecting a letter to apply for retrospective planning. (Didn't get an answer immediately, the officer had to check with the office their interpretation of the rules).
So, I can apply for planning, which should only cost £150, however I am sure getting drawings done is going to cost me more. Add to that that we will likely get refused, and whilst the officer told me we could appeal, that is going to add costs, money I don't have. The truth is we are going to have to make alterations to get it passed or put up higher screening (we don't want to obstruct other neighbours views up the hill with higher screening).
So, the question is, now that we are on the council radar, if I were to chop the deck at the front of the original higher level patio and lower the front 8 foot down onto the lower patio, resulting in a two level deck (with steps), neither of which are going to be more than 30 cm from the floor, will the council accept that, or am I going to have to apply for planning regardless. Whilst this is not as good a solution for us as a family, it is a change we are willing to make to keep the council happy and our neighbours happy.
My plan is to try and confirm (with the council) that making the change will put the deck outside the scope of requiring planning, and then speak to the neighbour about the change, then go ahead and make the change.
Anyway, I need final confirmation from the council before I carry out more work, but the uncertainty is driving me mad, so if anyone has any pearls of wisdom, or their own experience of moving a project from needing planning permission to not needing planning permission, that would be great.
Cheers
Our garden is terraced with a 7 foot patio outside the back door, a 2 foot drop, then a patio for a further 8 foot, then slops downwards away from the house.
The deck was constructed last month, sat on top of the higher patio, then straight out over the lower patio, raised up, to the front of the lower patio.
Our view of the our neighbours garden has always been clear from the upper patio, whilst we are a semi, the adjoining house is 4 foot lower than ours. Add to that that they lowered their patio whilst having an extension built, a fence (their fence) that stands 7 foot high from their patio is only level with my knees when I am stood on my upper patio. Having built the deck out across the garden, clearly I have extended our vantage point. Even when stood on the lower patio I have a clear view over their fence and though their kitchen window. (Our neighbours to the other side look down onto the deck).
I hadn't realised the regulation change and had thought I had explained fully our intentions to our neighbour, but they weren't happy. I thought I was within my rights and we talked about having adult conversations should there be problems in the future where we could discuss screening or whatever might need to happen should the neighbour feel there were real problems.
However, I was unaware that a raised deck now requires planning, and after a visit from the council, I am now expecting a letter to apply for retrospective planning. (Didn't get an answer immediately, the officer had to check with the office their interpretation of the rules).
So, I can apply for planning, which should only cost £150, however I am sure getting drawings done is going to cost me more. Add to that that we will likely get refused, and whilst the officer told me we could appeal, that is going to add costs, money I don't have. The truth is we are going to have to make alterations to get it passed or put up higher screening (we don't want to obstruct other neighbours views up the hill with higher screening).
So, the question is, now that we are on the council radar, if I were to chop the deck at the front of the original higher level patio and lower the front 8 foot down onto the lower patio, resulting in a two level deck (with steps), neither of which are going to be more than 30 cm from the floor, will the council accept that, or am I going to have to apply for planning regardless. Whilst this is not as good a solution for us as a family, it is a change we are willing to make to keep the council happy and our neighbours happy.
My plan is to try and confirm (with the council) that making the change will put the deck outside the scope of requiring planning, and then speak to the neighbour about the change, then go ahead and make the change.
Anyway, I need final confirmation from the council before I carry out more work, but the uncertainty is driving me mad, so if anyone has any pearls of wisdom, or their own experience of moving a project from needing planning permission to not needing planning permission, that would be great.
Cheers




