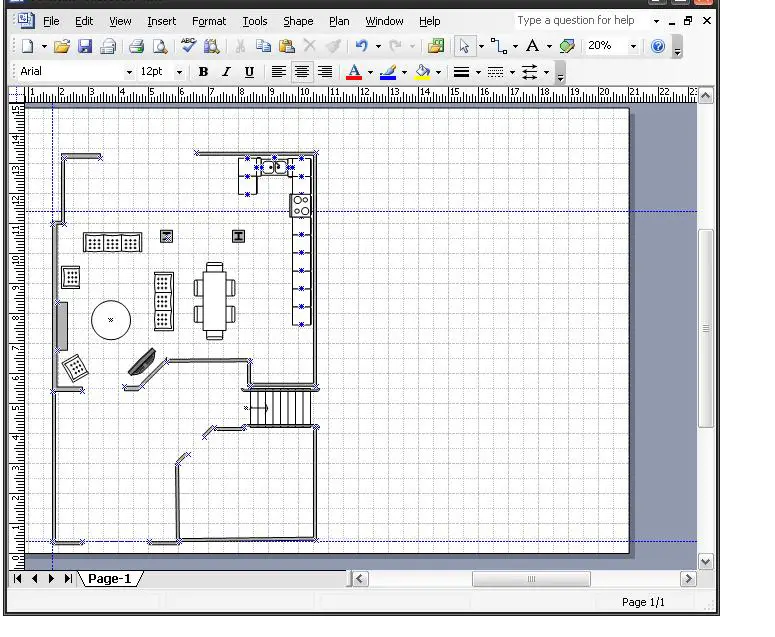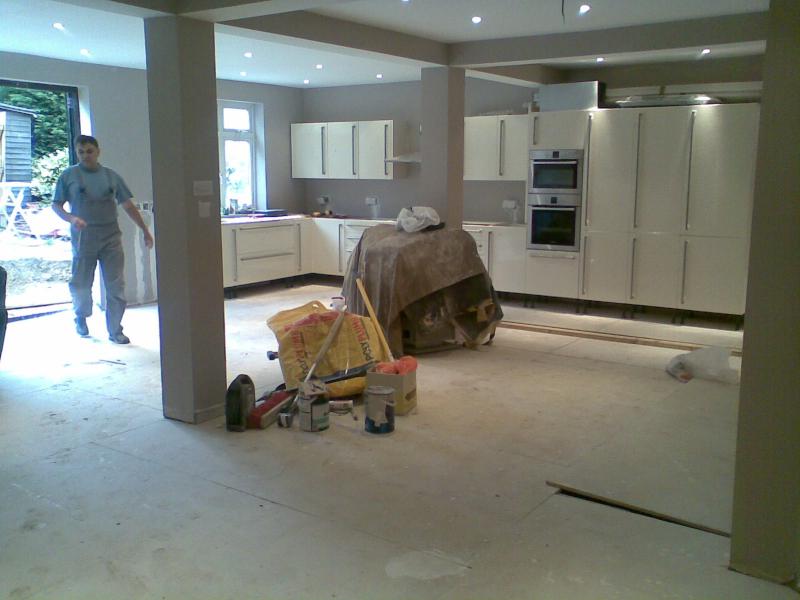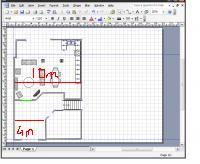Good morning
We've recently extended our house and are now selecting flooring for downstairs.
There is 90 sq/m of open plan floor comprising joists & floorboards.
It is all at the same level and the boards are pretty secure.
I'm tending towards engineered wood for cost reasons.
Is it possible to lay this flooring over this sort of area without any breaks in it ?
Can it be laid floating or should it be secret nailed ?
Any advice gratefully received.
We've recently extended our house and are now selecting flooring for downstairs.
There is 90 sq/m of open plan floor comprising joists & floorboards.
It is all at the same level and the boards are pretty secure.
I'm tending towards engineered wood for cost reasons.
Is it possible to lay this flooring over this sort of area without any breaks in it ?
Can it be laid floating or should it be secret nailed ?
Any advice gratefully received.





