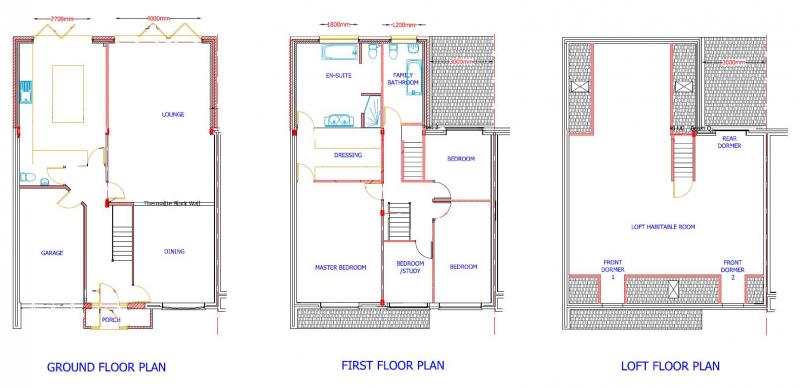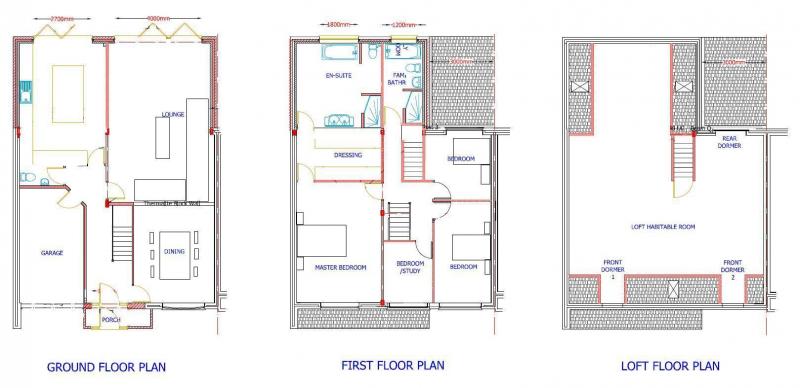Hi All,
I am a newbie to all of this so pleae bear with me. I need some advice on spacing of spotlights in all of the rooms in my renovated house.
I am going for 12v MR16 downlights in every room of the house, Osram 2200 Lumens, 36 degree angle bulbs in a variety of normal/fire rated/ip rated Aurora downlights depending upon the room of course.
With respect, please do not reply stating that I ought to go for different lights, energy efficient lights, etc, I have already set my mind on these. Thank you!
My question is this. After researching countless online forums/posts/website there seems to be conflicting information as to the spacing of downlights.
Some websites state leave at least 90-105cm away from the both walls square for the first light to avoid showing imperfections on the wall and then position lights every 1.5 mtr - 2mtrs apart in both directions.
On others it states keep lights closer to the walls between 60-80cm away and then space lights every 1.2mtrs apart.
I even rang Aurora technical helpdesk who said keep them 50cm from walls and then every 1M apart! Sounds like a sales pitch for more light sales to me!
I would really appreciate some common sense advice here guys pls. Not all rooms are square in shape and even widths/lengths!
This lighting will be my primary source of lighting for all the rooms in the house so it is critical I get this right.
Below are the room dimensions of my house;
Master Bedroom 5.57 x 4.02m
Dressing Room 2.27 x 4.02m
Ensuite bathroom 4 x 3.75m
Family bathroom 2 x 3.97m
Rear bedroom 3.15 x 2.68m
Front bedroom 2.68 x 3.89m
Bedroom/Study 2.89 x 2.08m
Upstairs hallway 2.08 x 4.91m
Dining room 3.69 x 4.55m
Porch 1.35 x 2.56m
Downstairs hallway 2.09 x 6.52m
Downstairs WC 1.13 x 1.93m
Kitchen 4 x 5.35m
Living room 4.69 x 7.32m
Garage 5.84 x 2.93m
Loft 4.2 x 5m
Many thanks in advance.[/b]
I am a newbie to all of this so pleae bear with me. I need some advice on spacing of spotlights in all of the rooms in my renovated house.
I am going for 12v MR16 downlights in every room of the house, Osram 2200 Lumens, 36 degree angle bulbs in a variety of normal/fire rated/ip rated Aurora downlights depending upon the room of course.
With respect, please do not reply stating that I ought to go for different lights, energy efficient lights, etc, I have already set my mind on these. Thank you!
My question is this. After researching countless online forums/posts/website there seems to be conflicting information as to the spacing of downlights.
Some websites state leave at least 90-105cm away from the both walls square for the first light to avoid showing imperfections on the wall and then position lights every 1.5 mtr - 2mtrs apart in both directions.
On others it states keep lights closer to the walls between 60-80cm away and then space lights every 1.2mtrs apart.
I even rang Aurora technical helpdesk who said keep them 50cm from walls and then every 1M apart! Sounds like a sales pitch for more light sales to me!
I would really appreciate some common sense advice here guys pls. Not all rooms are square in shape and even widths/lengths!
This lighting will be my primary source of lighting for all the rooms in the house so it is critical I get this right.
Below are the room dimensions of my house;
Master Bedroom 5.57 x 4.02m
Dressing Room 2.27 x 4.02m
Ensuite bathroom 4 x 3.75m
Family bathroom 2 x 3.97m
Rear bedroom 3.15 x 2.68m
Front bedroom 2.68 x 3.89m
Bedroom/Study 2.89 x 2.08m
Upstairs hallway 2.08 x 4.91m
Dining room 3.69 x 4.55m
Porch 1.35 x 2.56m
Downstairs hallway 2.09 x 6.52m
Downstairs WC 1.13 x 1.93m
Kitchen 4 x 5.35m
Living room 4.69 x 7.32m
Garage 5.84 x 2.93m
Loft 4.2 x 5m
Many thanks in advance.[/b]




