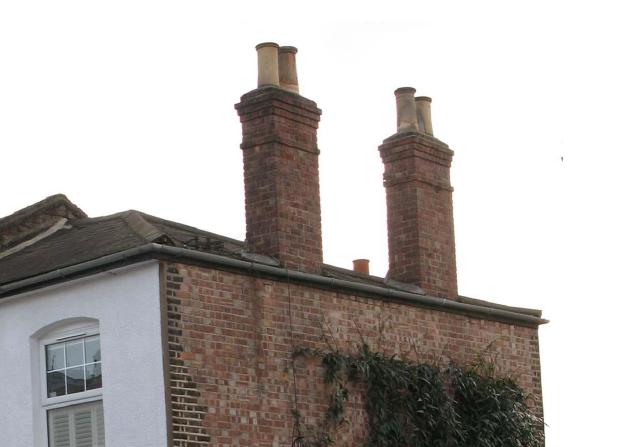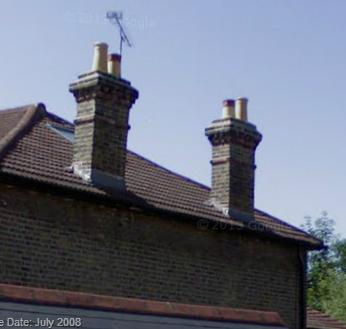Dear Forum members,
I would appreciate your thoughts on a decision I have to make in the near future.
My house is a end-of-terrace Victorian house with a hip roof. There are 2 chimney breasts on the main roof of the house and these emerge as 2 chimney stacks (see image below) above the roofline. Both the chimneys are redundant.
We are getting a new roof in the near future and as part of the job I am considering getting both the chimney stacks removed (only the chimney stacks above the roofline, not the chimney breasts inside the house).
The main reason for the removal is to remove an unnecessary and unused part of the house to minimise the chances of problems (structural issues, dampness, leaks etc.) arising in the future. We might also get the chimney breasts removed in the future and if the chimney stacks are removed right now that will make it easier and cheaper for the chimney breast removal.
Even if we were to get a fireplace in the future it would be one of the self-contained ones that can have both the air intake pipe and the exhaust pipe routed to the outside via a nearby wall.
Considering what I have said below is it okay to get the chimney stacks removed? Am I missing something? Are there other factors that I should take into consideration.
Thank you.
I would appreciate your thoughts on a decision I have to make in the near future.
My house is a end-of-terrace Victorian house with a hip roof. There are 2 chimney breasts on the main roof of the house and these emerge as 2 chimney stacks (see image below) above the roofline. Both the chimneys are redundant.
We are getting a new roof in the near future and as part of the job I am considering getting both the chimney stacks removed (only the chimney stacks above the roofline, not the chimney breasts inside the house).
The main reason for the removal is to remove an unnecessary and unused part of the house to minimise the chances of problems (structural issues, dampness, leaks etc.) arising in the future. We might also get the chimney breasts removed in the future and if the chimney stacks are removed right now that will make it easier and cheaper for the chimney breast removal.
Even if we were to get a fireplace in the future it would be one of the self-contained ones that can have both the air intake pipe and the exhaust pipe routed to the outside via a nearby wall.
Considering what I have said below is it okay to get the chimney stacks removed? Am I missing something? Are there other factors that I should take into consideration.
Thank you.





