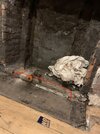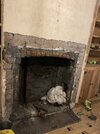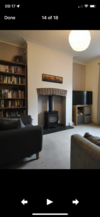Hello I have just moved into a 1902 terrace.
I’ve removed the old gas fire and exposed a couple of bodged lintels and found the original arch.
Can anyone advise if they think it would be okay to remove these two lintels and new bricks back to the original arch and bricks at the side.
If so any advice on the process/how to work towards removing it would be great.
Young first home owner on a budget having a go.
Cheers
I’ve removed the old gas fire and exposed a couple of bodged lintels and found the original arch.
Can anyone advise if they think it would be okay to remove these two lintels and new bricks back to the original arch and bricks at the side.
If so any advice on the process/how to work towards removing it would be great.
Young first home owner on a budget having a go.
Cheers
Attachments
-
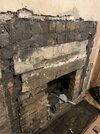 03BF1ADF-8EFF-4325-9063-BC83BF733CE5.jpeg439.6 KB · Views: 242
03BF1ADF-8EFF-4325-9063-BC83BF733CE5.jpeg439.6 KB · Views: 242 -
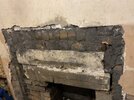 4C0144A7-8A01-40A7-8AA7-FBA412508B6F.jpeg392.7 KB · Views: 172
4C0144A7-8A01-40A7-8AA7-FBA412508B6F.jpeg392.7 KB · Views: 172 -
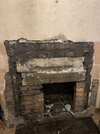 EA313E00-5A0A-42DC-939F-14DB427A6899.jpeg350.4 KB · Views: 168
EA313E00-5A0A-42DC-939F-14DB427A6899.jpeg350.4 KB · Views: 168 -
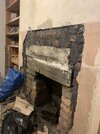 695E3195-FFDD-4B36-A427-EED5BB310D11.jpeg367.8 KB · Views: 162
695E3195-FFDD-4B36-A427-EED5BB310D11.jpeg367.8 KB · Views: 162 -
 09F85477-6E77-4355-B1CF-DB402814CE18.jpeg325.4 KB · Views: 183
09F85477-6E77-4355-B1CF-DB402814CE18.jpeg325.4 KB · Views: 183 -
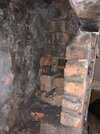 CD73E5B7-BB4D-496B-86CF-90E3D4B6F272.jpeg346.4 KB · Views: 162
CD73E5B7-BB4D-496B-86CF-90E3D4B6F272.jpeg346.4 KB · Views: 162
Last edited:


