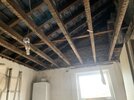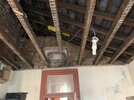- Joined
- 25 May 2023
- Messages
- 4
- Reaction score
- 0
- Country

Hi, can anyone help. I’m removing the ceiling above what will be a bathroom to have a tall pitched ceiling with a roof light.
Am I right in thinking these ceiling joists are not structural and can be removed? I’ll be filing the hole with a brick.
Let me know! Thanks!
Am I right in thinking these ceiling joists are not structural and can be removed? I’ll be filing the hole with a brick.
Let me know! Thanks!



