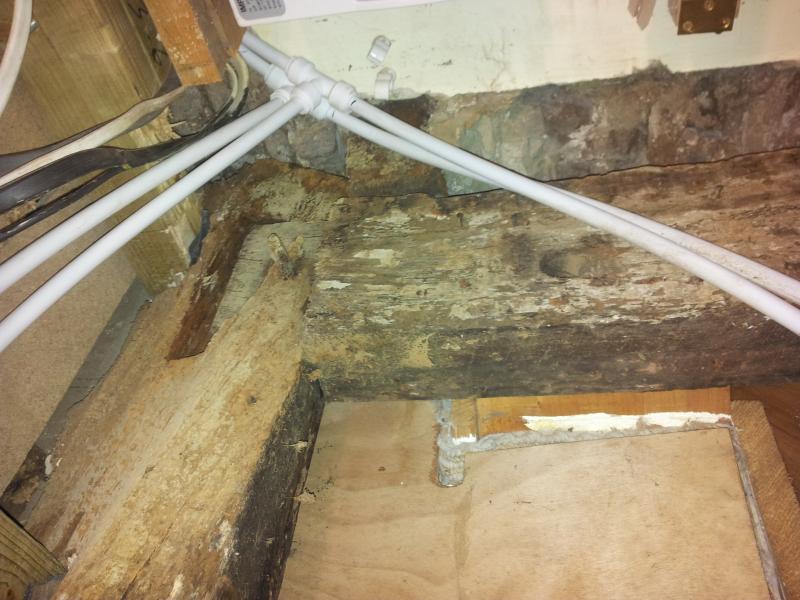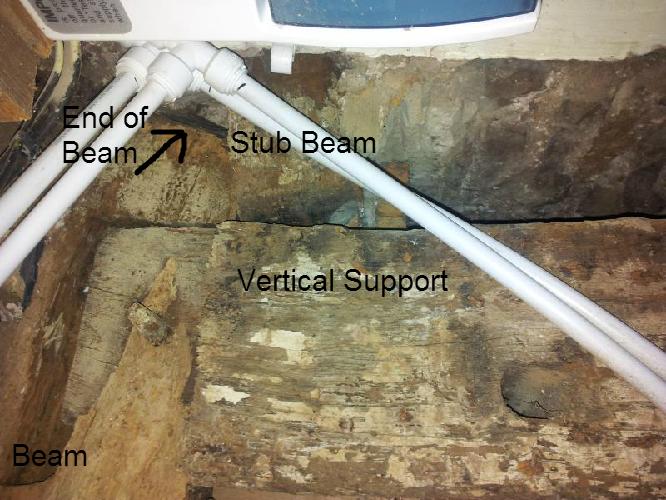We are slowly renovating an old farmhouse that has provided no end of interesting moments over the last 4.5 years. However the latest discovery is the first time I've really found myself scratching my head regarding how to remedy the situation.
The house was clearly a bodge job, as evidenced y the fact that the external stonework doesn't reach ground level and there is plasterwork directly onto mud in one corner of the house.
The house has 2 large (10" x 6") beams spanning across the house and the joists run perpendicular to these. We have just started to remove the plasterwork adjacent to the stairs and in doing so have uncovered the end of one of the beams. It is obvious that the beam was not sufficiently long when the house was built, and so a post was put in along with a stub beam going into the wall.
We were hoping to remove the wall as well as replace the floor (broken concrete slab) but in order to do this we will need to address the issue of this beam/prop. Has anyone come across anything similar? If so what did you do about it (other than run quickly in the opposite direction?!!)
I can't work out how to rotate the images 90 deg clockwise.
Thanks
The house was clearly a bodge job, as evidenced y the fact that the external stonework doesn't reach ground level and there is plasterwork directly onto mud in one corner of the house.
The house has 2 large (10" x 6") beams spanning across the house and the joists run perpendicular to these. We have just started to remove the plasterwork adjacent to the stairs and in doing so have uncovered the end of one of the beams. It is obvious that the beam was not sufficiently long when the house was built, and so a post was put in along with a stub beam going into the wall.
We were hoping to remove the wall as well as replace the floor (broken concrete slab) but in order to do this we will need to address the issue of this beam/prop. Has anyone come across anything similar? If so what did you do about it (other than run quickly in the opposite direction?!!)
I can't work out how to rotate the images 90 deg clockwise.
Thanks



