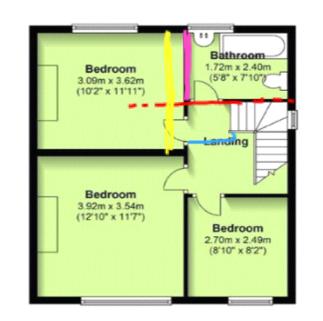We had 2x builders say the wall wasn't load bearing, so we removed it ourselves today. However when quoting there was a lot of head scratching as there is a brick wall upstairs, but not directly above it -about 2ft away running parallel, with a gap underneath so it appears to be resting on the floorboards only. Its the only brick wall upstairs and separates the bathroom from a bedroom. It's built in 1930 and is a typical semi. Anyway the conclusion was that this wall wasn't putting load on to the wall below which we wanted to remove. So we cracked on.
The joists for the floor above all run parallel, again leading us to think it's not load bearing. However on removal there appears to be one joist/wooden beam running perpendicular which was resting on the wall. See pics. Does this mean it was holding a load? ???
The beam runs from where the stairs meet the bathroom perpendicular to all the other joists, which on inspection are cut so that this beam remains uncut (see pic of floorboard removed to expose it from upstairs). This beam runs perpendicular to the wall, with the other bathroom wall (stud) on top then under the bedroom.
We're living here so a bit worried now. Any ideas?
The first pic shows the room -you can see the line on the ceiling where the wall was removed. This joist we've discovered runs from the stairs (the boxed lowered ceiling in right corner) perpendicular/slicing the wall we've removed.
Second pic is close up underside of beam.
The other two are uncovering the beam from above.
![GALLERY]](http://[GALLERY=media, 85619][/GALLERY] [GALLERY=media, 85620][/GALLERY] [GALLERY=media, 85621][/GALLERY] [GALLERY=media, 85622][/GALLERY]) [/code]
[/code]
The joists for the floor above all run parallel, again leading us to think it's not load bearing. However on removal there appears to be one joist/wooden beam running perpendicular which was resting on the wall. See pics. Does this mean it was holding a load? ???
The beam runs from where the stairs meet the bathroom perpendicular to all the other joists, which on inspection are cut so that this beam remains uncut (see pic of floorboard removed to expose it from upstairs). This beam runs perpendicular to the wall, with the other bathroom wall (stud) on top then under the bedroom.
We're living here so a bit worried now. Any ideas?
The first pic shows the room -you can see the line on the ceiling where the wall was removed. This joist we've discovered runs from the stairs (the boxed lowered ceiling in right corner) perpendicular/slicing the wall we've removed.
Second pic is close up underside of beam.
The other two are uncovering the beam from above.


