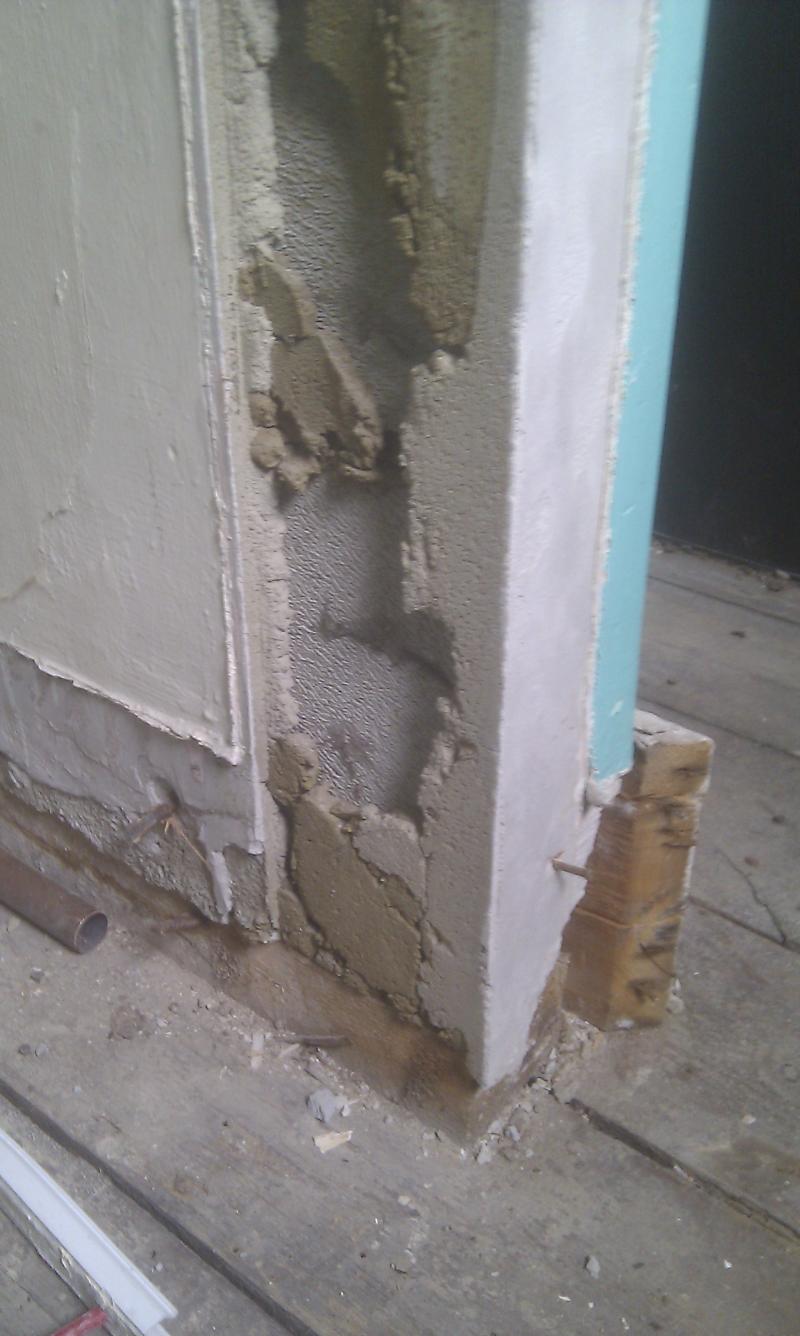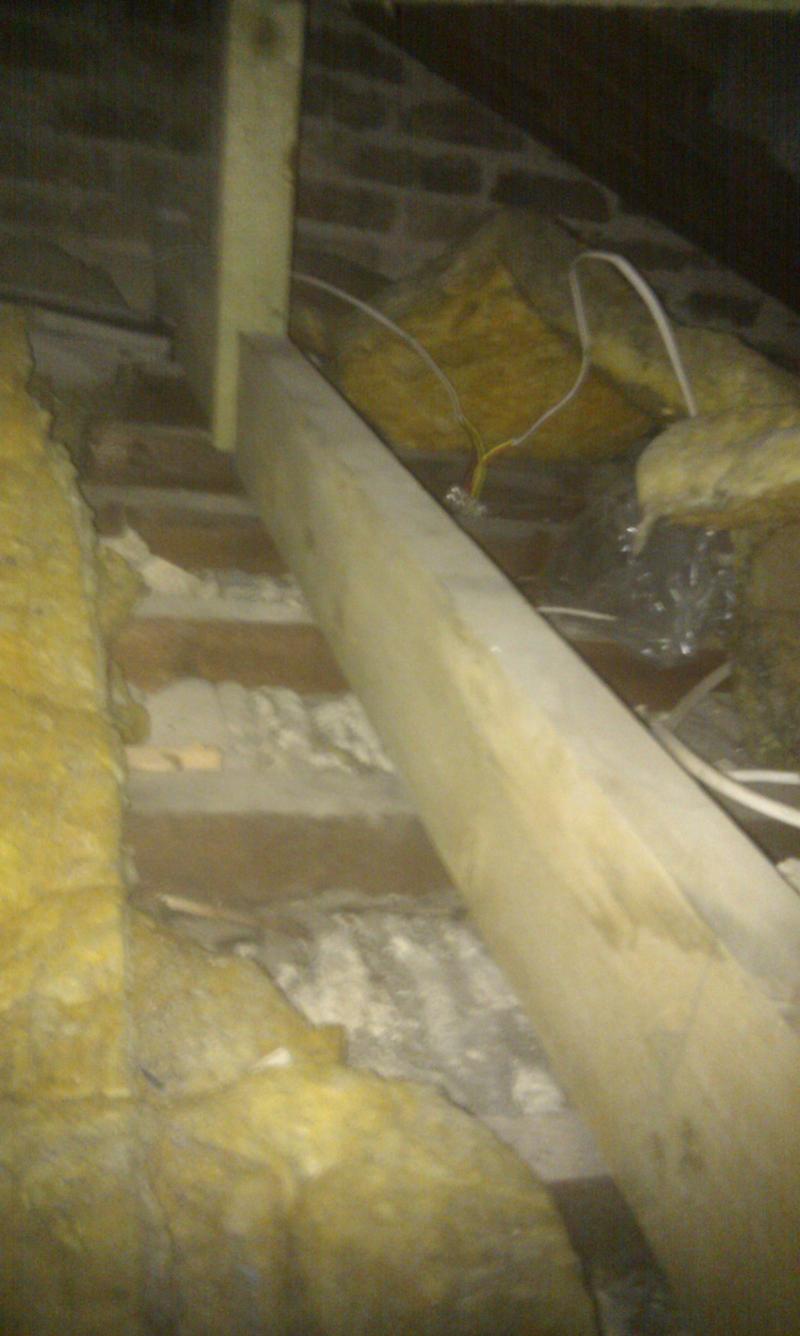Hi,
I am looking to knock down a wall which I do not believe is load bearing.
This is the situation:
I live in a 1st floor of a victorian conversion with only the roof above me
The roof is shallow and is part of a more recent extension- roughly 18ft long by 10ft wide
The wall in question is 3ft long and is in the bathroom. It separates the bathroom and a lobby area, next to the kitchen. As this is no longer required under building regs I want to get rid of it
It runs perpendicular to the joists
It is made of 60mm breeze blocks which sit on a wooden beam which sits on the floorboards. The wall does not go down any further than this (see pic)
Above the wall in the loft there are joists running perpendicular to it which appear to be supporting a brace for the roof which runs the length of the extension (see pic)
It seems strange that a non load bearing wall would be made of breeze blocks but then it is built on top of floorboards...
I understand that no one will be able to give a definitive answer but people's knowledge and thoughts would be greatly appreciated.
Thanks
I am looking to knock down a wall which I do not believe is load bearing.
This is the situation:
I live in a 1st floor of a victorian conversion with only the roof above me
The roof is shallow and is part of a more recent extension- roughly 18ft long by 10ft wide
The wall in question is 3ft long and is in the bathroom. It separates the bathroom and a lobby area, next to the kitchen. As this is no longer required under building regs I want to get rid of it
It runs perpendicular to the joists
It is made of 60mm breeze blocks which sit on a wooden beam which sits on the floorboards. The wall does not go down any further than this (see pic)
Above the wall in the loft there are joists running perpendicular to it which appear to be supporting a brace for the roof which runs the length of the extension (see pic)
It seems strange that a non load bearing wall would be made of breeze blocks but then it is built on top of floorboards...
I understand that no one will be able to give a definitive answer but people's knowledge and thoughts would be greatly appreciated.
Thanks




