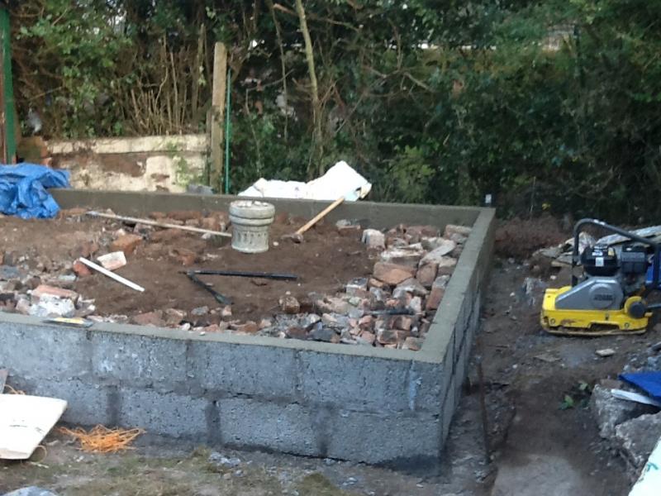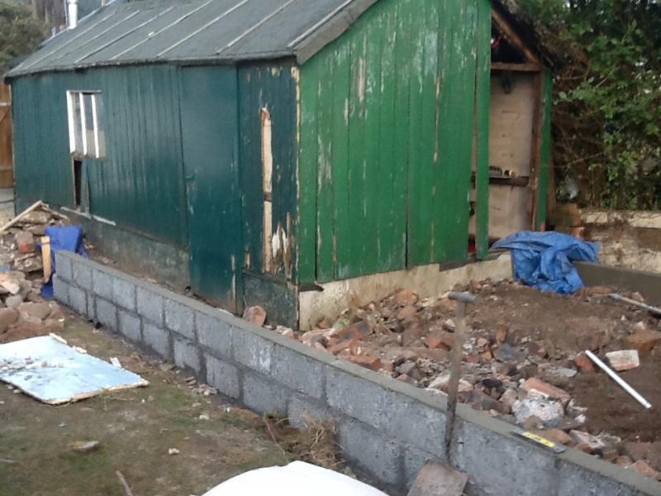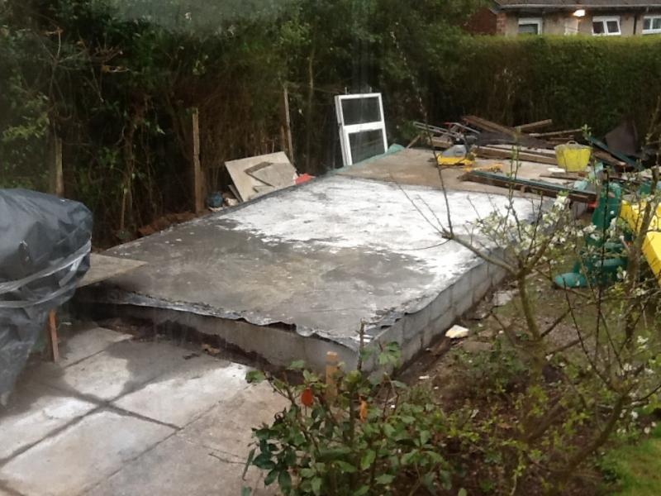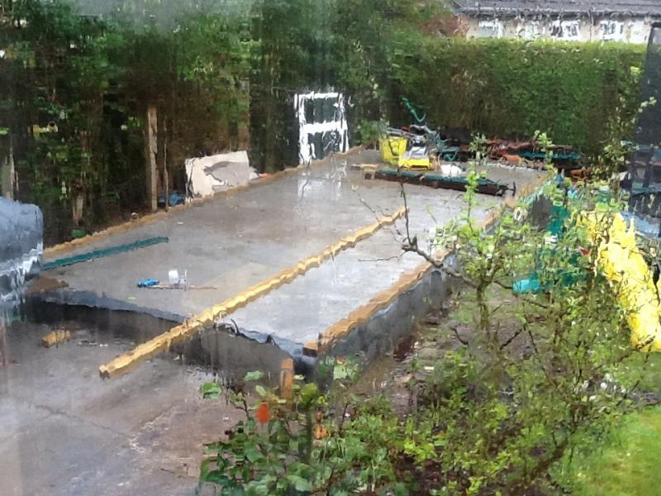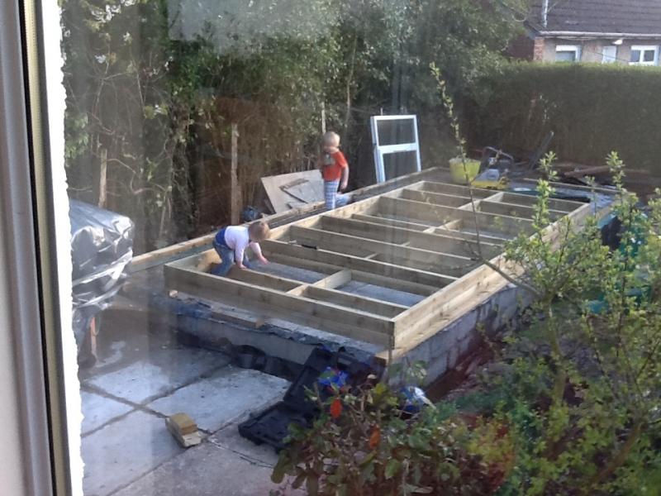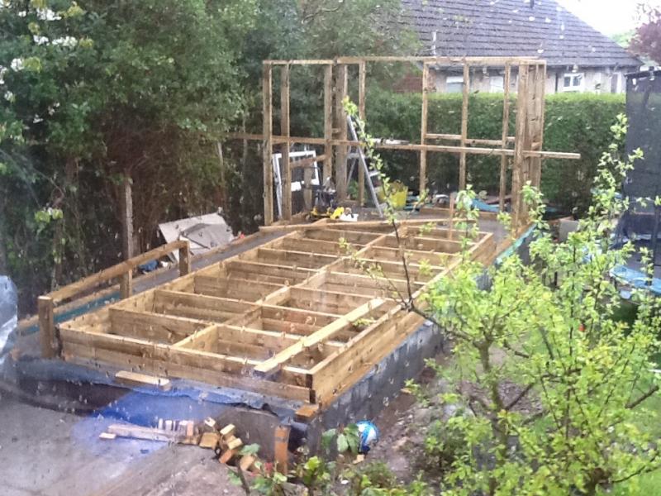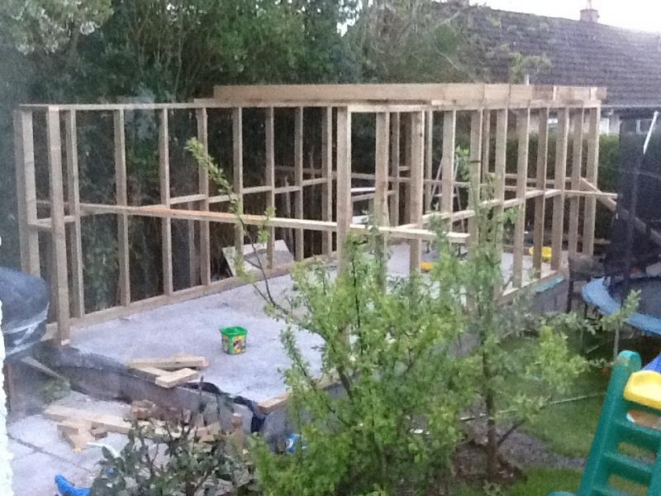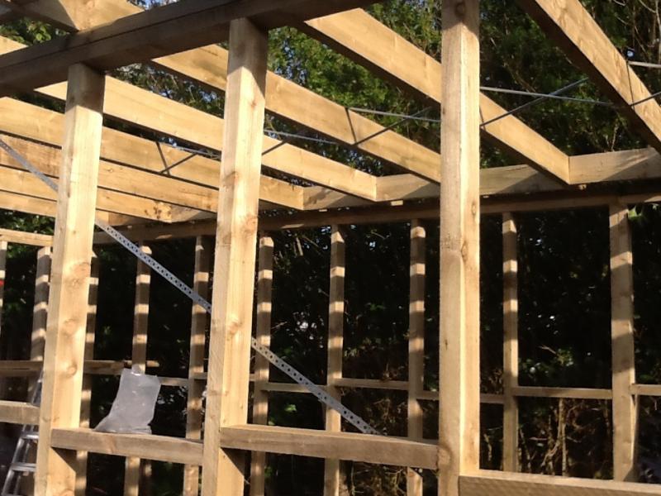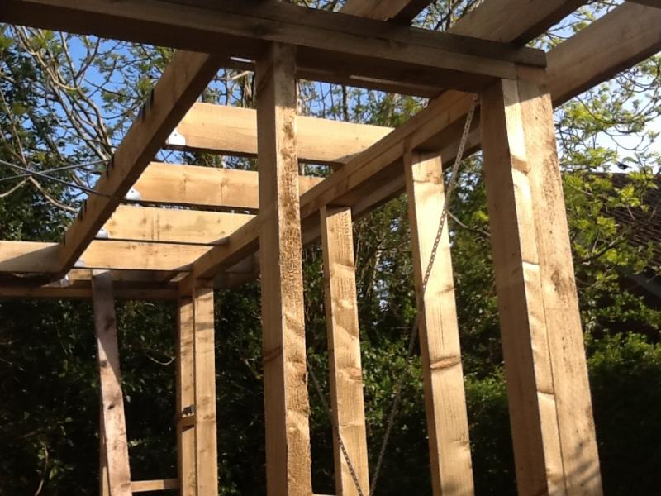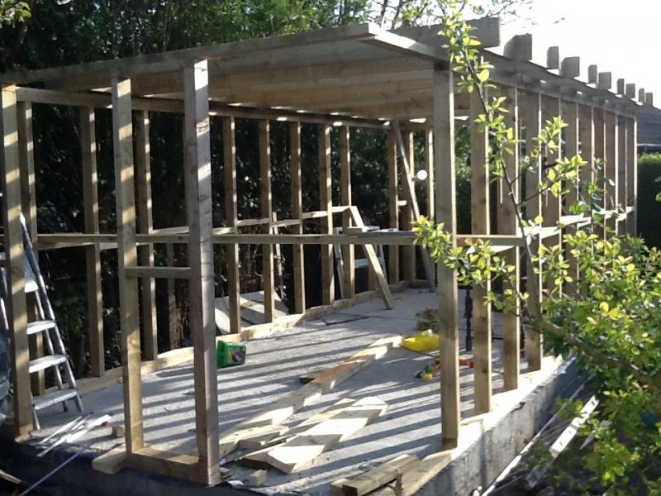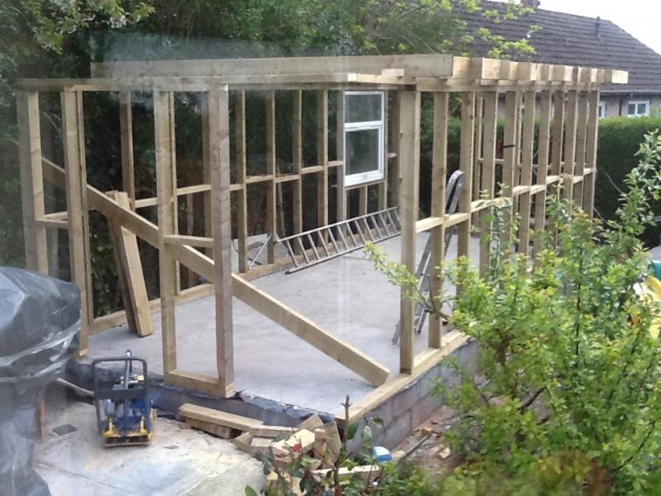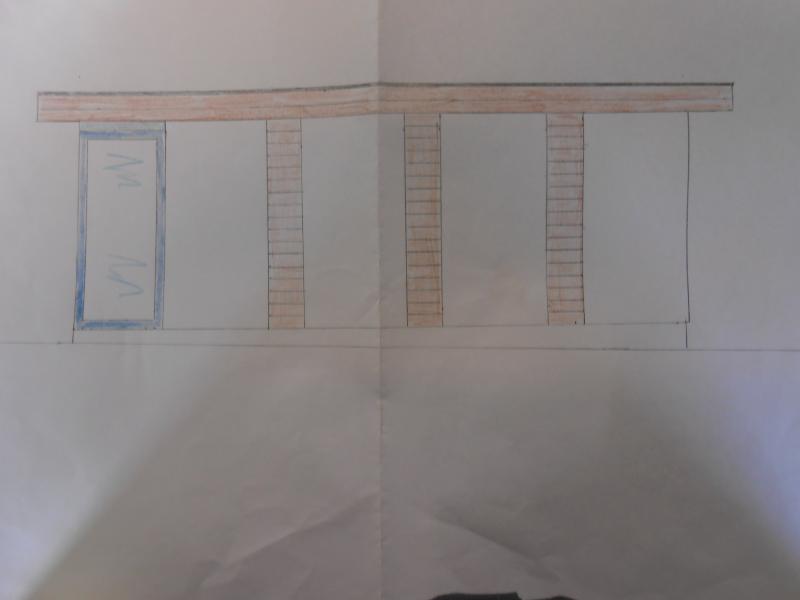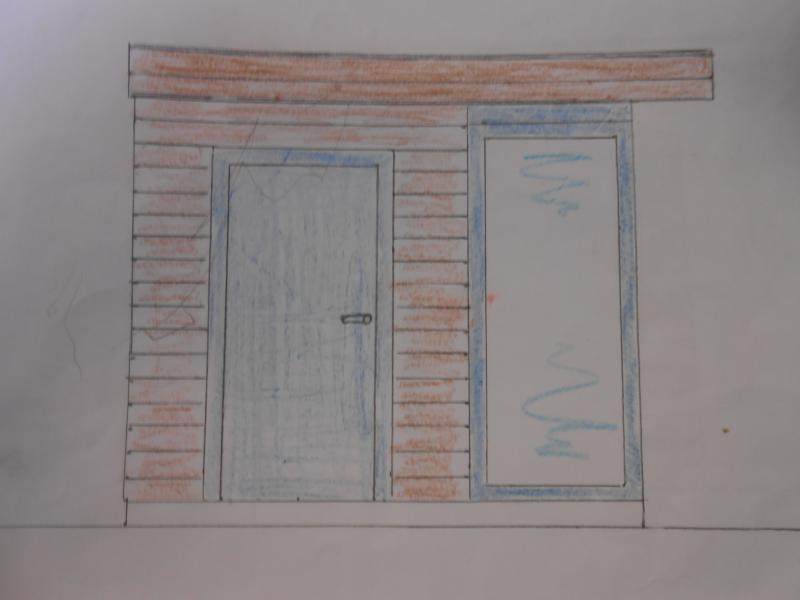Been putting it off for ages but the ol garage needs to go. The kids (2 & 4 year olds) recently discovered they could easily snap off sections of it and I found them one day running about the garden with large sections of it.
I have a guy in his 50s at my work who grew up in my place and he says it was rotten when he was a kid so it must date back to WWII. Incidentally he said it was the same colour when he lived there.
I dug out strip foundations and batched in a wee mixer. A393 mesh rebar (10mm stuff). Started the block work but I need to knock the ol shed down to get the last corner in. It's to be a concrete floor but with a light timber frame with textured versapanals, intermittent ship lap panels and some full height glass panels.
The building will comprise a large room insulated, carpeted, etc and a separate small garden storage room with a side entry.
The old garage in a state of disrepair. It moves if you lean against it!
I have a guy in his 50s at my work who grew up in my place and he says it was rotten when he was a kid so it must date back to WWII. Incidentally he said it was the same colour when he lived there.
I dug out strip foundations and batched in a wee mixer. A393 mesh rebar (10mm stuff). Started the block work but I need to knock the ol shed down to get the last corner in. It's to be a concrete floor but with a light timber frame with textured versapanals, intermittent ship lap panels and some full height glass panels.
The building will comprise a large room insulated, carpeted, etc and a separate small garden storage room with a side entry.
The old garage in a state of disrepair. It moves if you lean against it!


