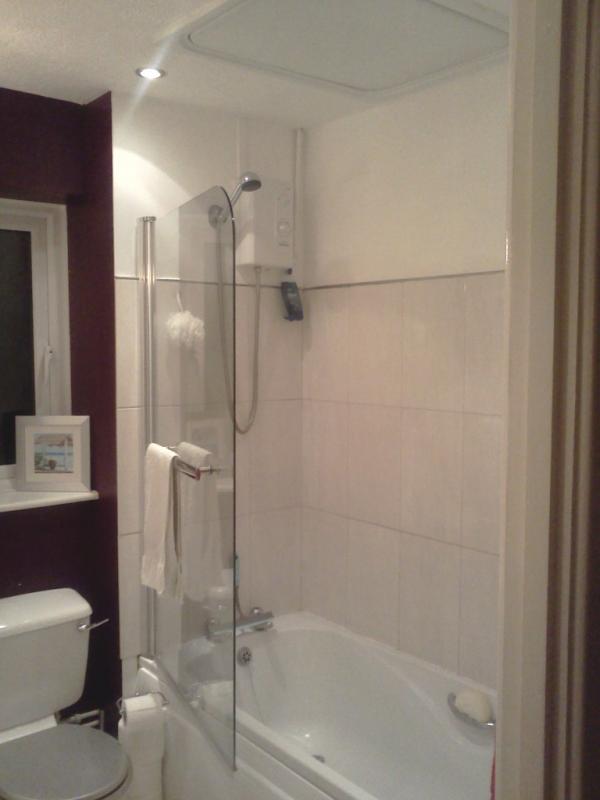Hi,
Our bathroom ceiling has both a loft hatch and downlighters installed. Another (easier to access) loft hatch has been installed elsewhere and the downlighters are pretty shoddy so rather than fill in the gaps left in the ceiling we feel it'd be easier to simply replace the entire ceiling.
How would we go about this? Simply buy another bit of plasterboard and screw over existing? Knock down ceiling and install new? What about moisture protection?
Many thanks in advance
----
(you can just about see the ceiling / loft hatch in the picture attached)
Our bathroom ceiling has both a loft hatch and downlighters installed. Another (easier to access) loft hatch has been installed elsewhere and the downlighters are pretty shoddy so rather than fill in the gaps left in the ceiling we feel it'd be easier to simply replace the entire ceiling.
How would we go about this? Simply buy another bit of plasterboard and screw over existing? Knock down ceiling and install new? What about moisture protection?
Many thanks in advance
----
(you can just about see the ceiling / loft hatch in the picture attached)


