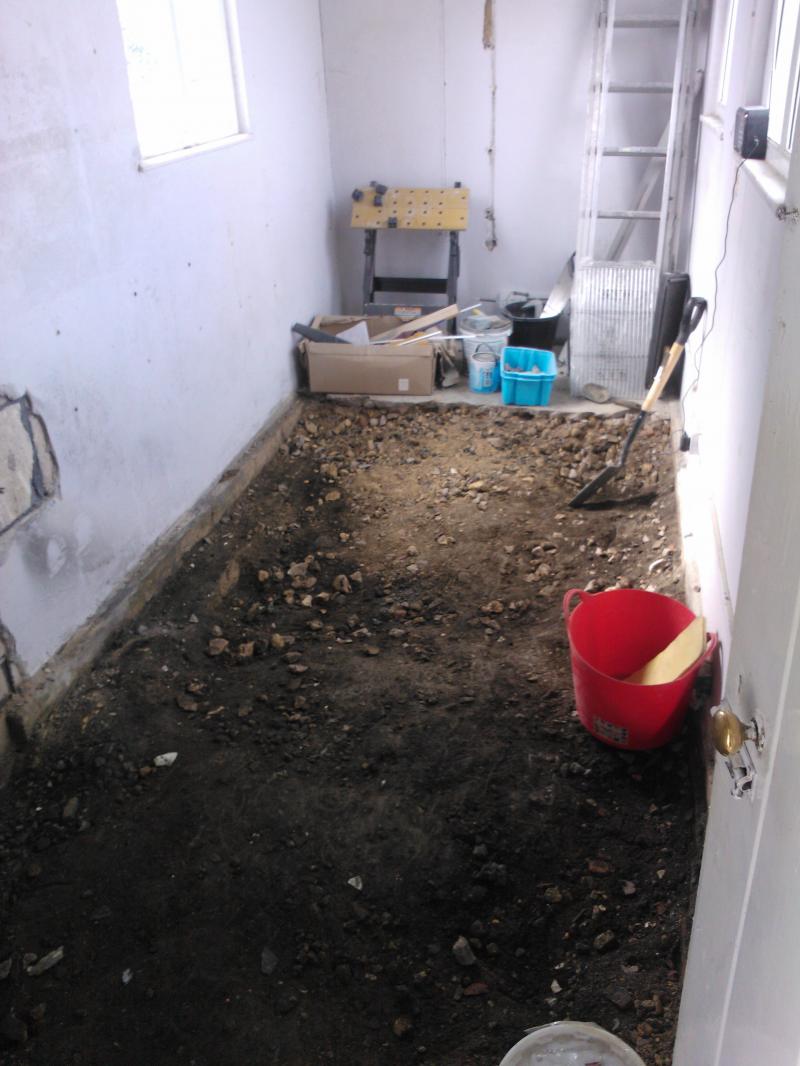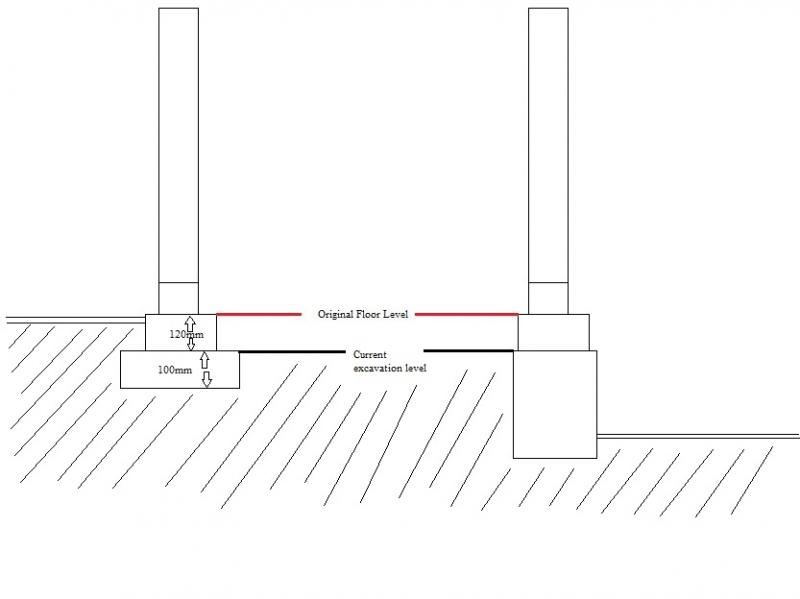I decided take up an old concrete floor in a 'workshop' attached to the house and put down a new floor. The main reason for this is because it was in very poor condition and damp - this was built as a 1930's extension and was used as a small-scale dairy. If I had the chance again I probably would have just put down some liquid DPM and self-levelling compound but it's too late now.
I'm a little unsure how to proceed exactly with laying the new floor, mainly due to the shallow stepped footings which means I don't have that much depth to play with. Photo below and a diagram showing the dimensions I'm working with:
Originally I had been planning to do 100mm type 1 hardcore, 25mm sand blinding, DPM, 50mm insulation and 100mm concrete but there is not enough depth for this.
I could either just stay at the level I am at and put down some hardcore and concrete, could probably increase the floor level by 20mm which would give me 140mm depth.
Or I could excavate some to the base of the footings (assuming that is ok to do) and could get about 240mm depth, and do say 100mm hardcore, 25mm sand, 25mm insulation, 90mm concete.
Would appreciate any guidance - I would like to get some insulation in but don't want to risk de-stablising the walls.
I'm a little unsure how to proceed exactly with laying the new floor, mainly due to the shallow stepped footings which means I don't have that much depth to play with. Photo below and a diagram showing the dimensions I'm working with:
Originally I had been planning to do 100mm type 1 hardcore, 25mm sand blinding, DPM, 50mm insulation and 100mm concrete but there is not enough depth for this.
I could either just stay at the level I am at and put down some hardcore and concrete, could probably increase the floor level by 20mm which would give me 140mm depth.
Or I could excavate some to the base of the footings (assuming that is ok to do) and could get about 240mm depth, and do say 100mm hardcore, 25mm sand, 25mm insulation, 90mm concete.
Would appreciate any guidance - I would like to get some insulation in but don't want to risk de-stablising the walls.




