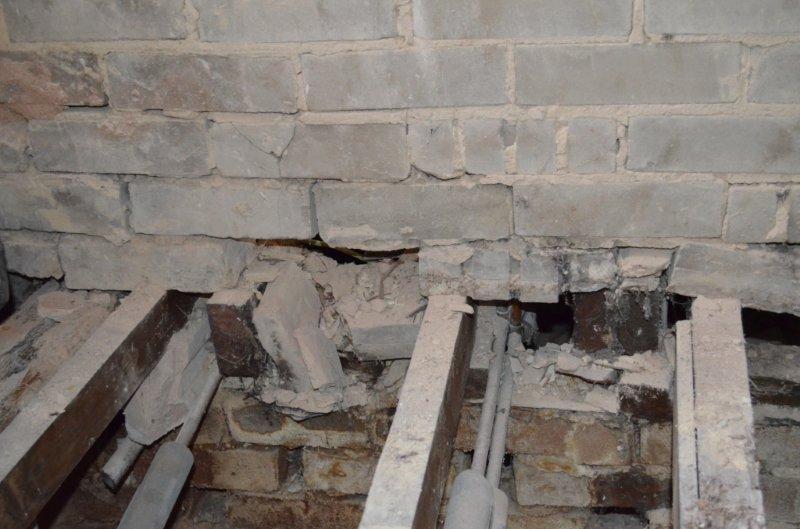I have just bought a ground floor flat and have found a problem with two supporting walls in the bathroom.
GF Flat with one flat above. FF flat has same foot print and supporting walls rise to eaves level.
The joist have rotten along with the sole plate which supported the the joists and the brickwork. in several places a couple of courses of brickwork have slipped into voids left by the rotten timber. the cowboys have been in and done some pretty poor cover up jobs.
What would be the best way to replace the joists and re strengthen the walls?
As I see it there are three options albeit there may me more;
1 Strip out and replace the sole plate with treated timber and renew the joists build the wall up from the new sole plate.
2 strip out sole plate a build up using brick to make up the wall leaving pockets for the joists?
3 rebuild the wall using brick use galv joist hangers.
Obviously I will need to replace the DPC at the same time but my concern is primarily the strength of the wall
Any guidance would be much appreceated
Cheers
GF Flat with one flat above. FF flat has same foot print and supporting walls rise to eaves level.
The joist have rotten along with the sole plate which supported the the joists and the brickwork. in several places a couple of courses of brickwork have slipped into voids left by the rotten timber. the cowboys have been in and done some pretty poor cover up jobs.
What would be the best way to replace the joists and re strengthen the walls?
As I see it there are three options albeit there may me more;
1 Strip out and replace the sole plate with treated timber and renew the joists build the wall up from the new sole plate.
2 strip out sole plate a build up using brick to make up the wall leaving pockets for the joists?
3 rebuild the wall using brick use galv joist hangers.
Obviously I will need to replace the DPC at the same time but my concern is primarily the strength of the wall
Any guidance would be much appreceated
Cheers


