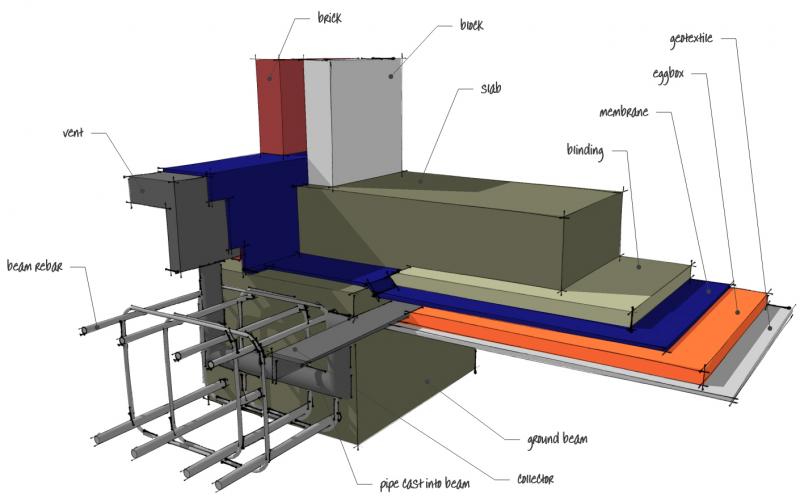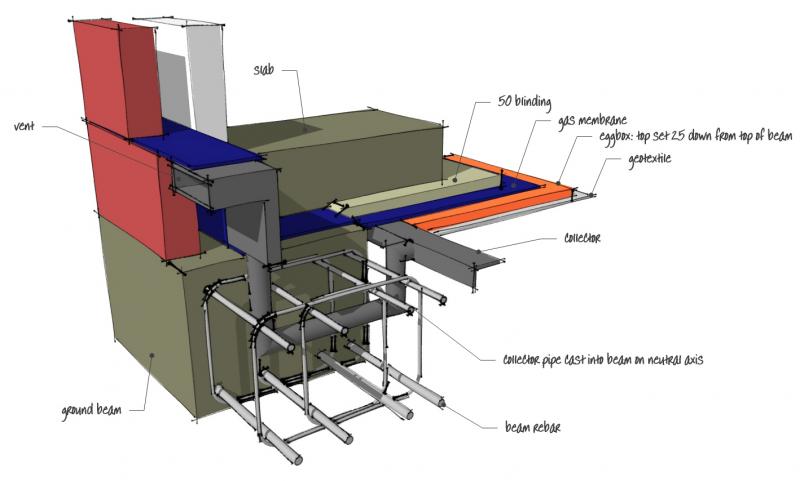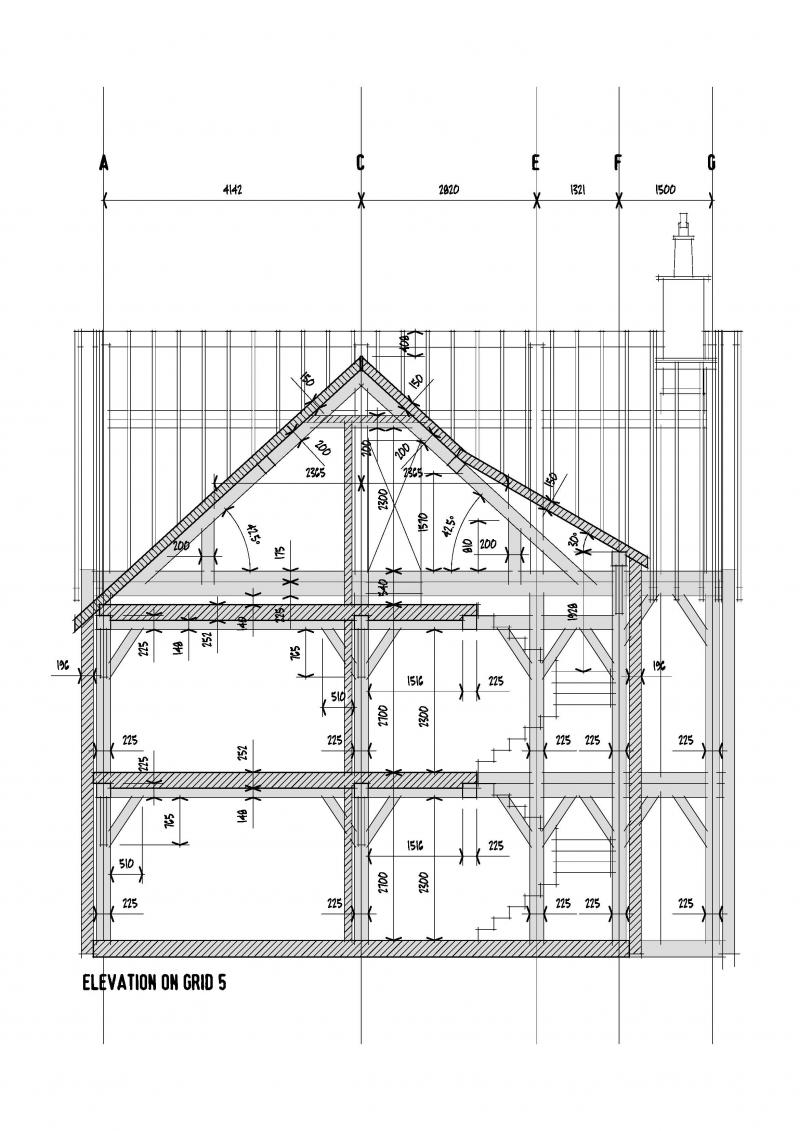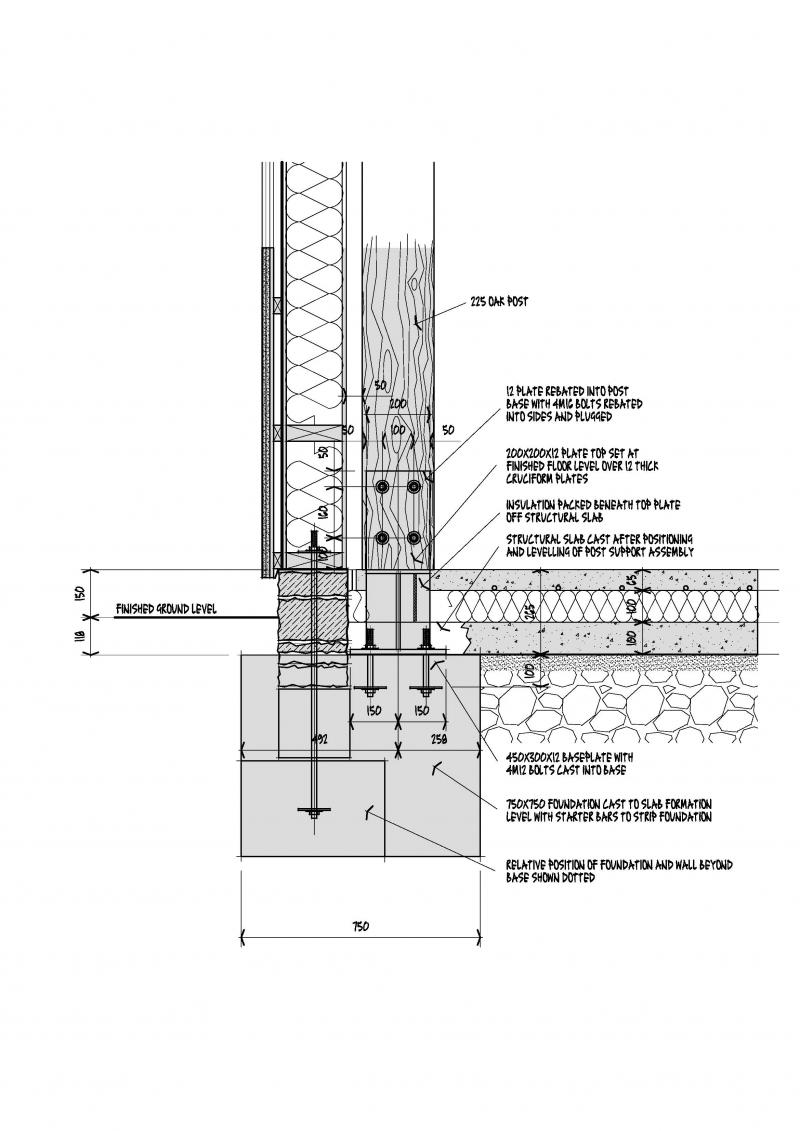ok, so i occasionally like to design houses for fun ( yeah sad i know.. )
what's the average room sizes for things like bedrooms and such..
what is the maximum span for floor joists, can I span further with block and beam?
average ceiling height or maximum thereof?
what's the average room sizes for things like bedrooms and such..
what is the maximum span for floor joists, can I span further with block and beam?
average ceiling height or maximum thereof?





