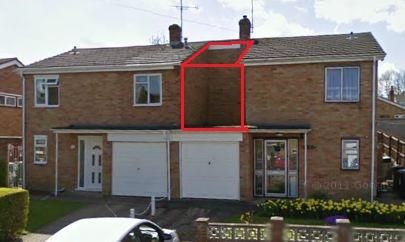hello all,
we are considering moving home and i'm after some sort of rough indication of an extension cost over a garage.
the overall size would be 4.3m x 2.5m and assume existing foundations are all ok as others have done without any ripping down garages etc and starting again.
use would be a dressing room and ensuite bathroom, with a cut through from the rear bedroom
i've tried to attach an image here, hopefully it works! thanks
we are considering moving home and i'm after some sort of rough indication of an extension cost over a garage.
the overall size would be 4.3m x 2.5m and assume existing foundations are all ok as others have done without any ripping down garages etc and starting again.
use would be a dressing room and ensuite bathroom, with a cut through from the rear bedroom
i've tried to attach an image here, hopefully it works! thanks



