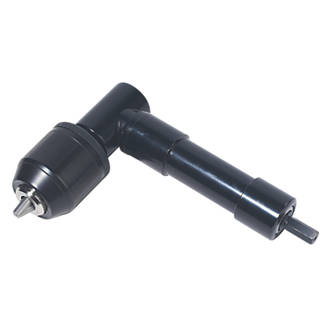What is the current best practice for routing a 28mm copper gas pipe in the void between a ceiling and a floor where 7 inch joists are used, assuming this can be done?
I understand that the maximum "permissible" notch depth for such a joist is only 22mm so that would not be enough, however holes can be up to 44mm (provided they are between 1/4 and 2/5 of span and on the joist centerline vertically).
In the case I am considering the pipe would need to go through three or four joists and could be fed into the space at the right level from the outside of the property (as it would enter via a sleeved hole in the wall). So it seems reasonable that it could be threaded through holes in the joists without much practical difficulty.
Is installation via holes in the joists acceptable? What would be the ideal hole size, and would any sleeving through the joists be advisable? Also, would this create a ventilation requirement for this area or any other issues?
This question is for advance planning and interest only, gas pipes will be installed by a gas safe registered contractor when the time comes and I'm sure he/she will also know the answer! Thanks in advance for any helpful responses.
I understand that the maximum "permissible" notch depth for such a joist is only 22mm so that would not be enough, however holes can be up to 44mm (provided they are between 1/4 and 2/5 of span and on the joist centerline vertically).
In the case I am considering the pipe would need to go through three or four joists and could be fed into the space at the right level from the outside of the property (as it would enter via a sleeved hole in the wall). So it seems reasonable that it could be threaded through holes in the joists without much practical difficulty.
Is installation via holes in the joists acceptable? What would be the ideal hole size, and would any sleeving through the joists be advisable? Also, would this create a ventilation requirement for this area or any other issues?
This question is for advance planning and interest only, gas pipes will be installed by a gas safe registered contractor when the time comes and I'm sure he/she will also know the answer! Thanks in advance for any helpful responses.


