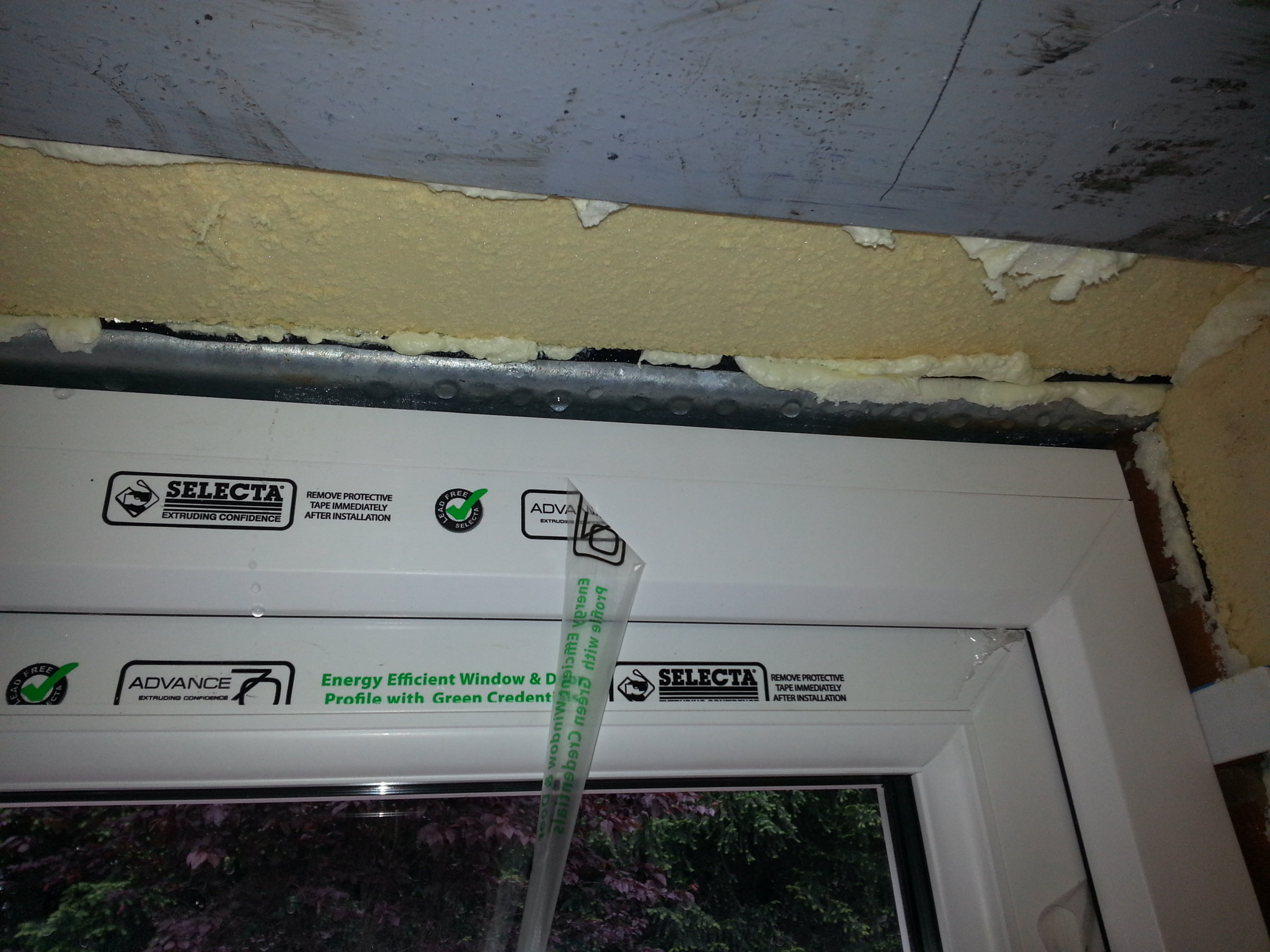Hi All,
Just carrying out a diy project of installing new casement window where old wooden sash window was. I am confused regarding 2 points.
Firstly the old wooden sash frames had vertical DPC pinned into the frame and pushed into the cavity. Would I need to replace this with UPVC casement windows?
Secondly how would I fill the remaining approx 4 inch gap that’s left behind because of the frame thickness difference? I don’t want to use UPVC trim I want a plastered finish. My worry is I don’t want to connect the inside and outside wall and result in damp issues later on down the line.
From the images you can see it’s a brick and block wall with a minimal cavity.
Any help will be most appreciated!
Just carrying out a diy project of installing new casement window where old wooden sash window was. I am confused regarding 2 points.
Firstly the old wooden sash frames had vertical DPC pinned into the frame and pushed into the cavity. Would I need to replace this with UPVC casement windows?
Secondly how would I fill the remaining approx 4 inch gap that’s left behind because of the frame thickness difference? I don’t want to use UPVC trim I want a plastered finish. My worry is I don’t want to connect the inside and outside wall and result in damp issues later on down the line.
From the images you can see it’s a brick and block wall with a minimal cavity.
Any help will be most appreciated!









