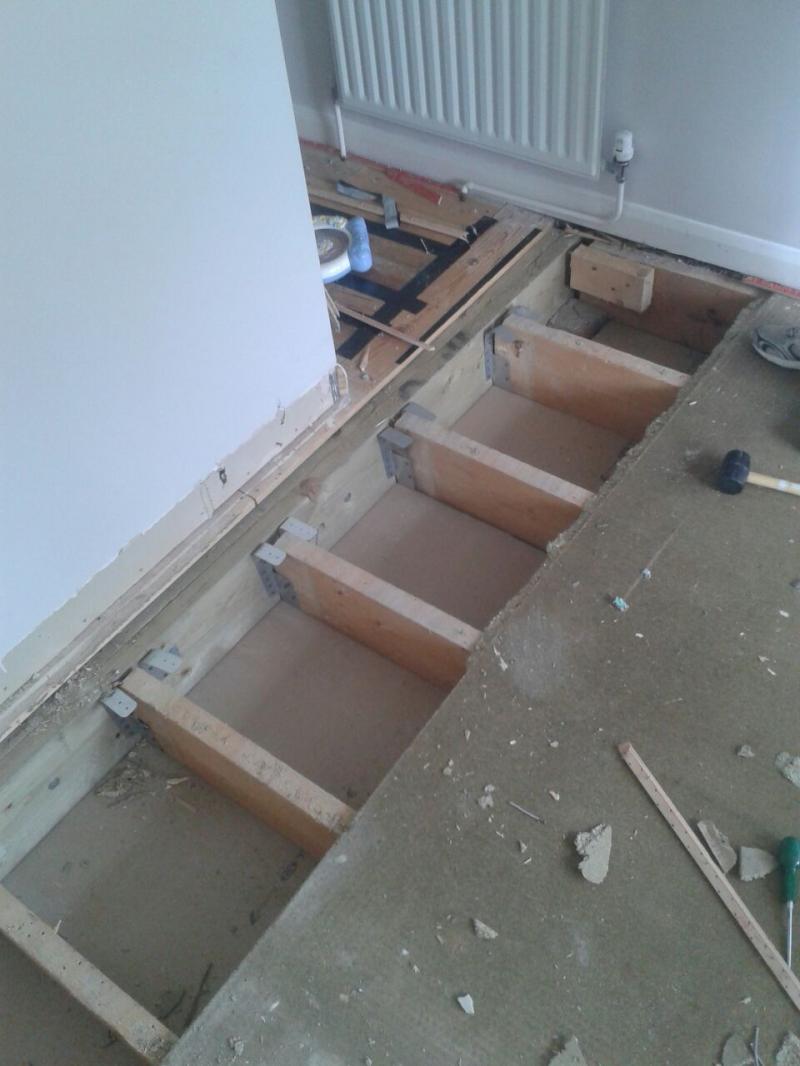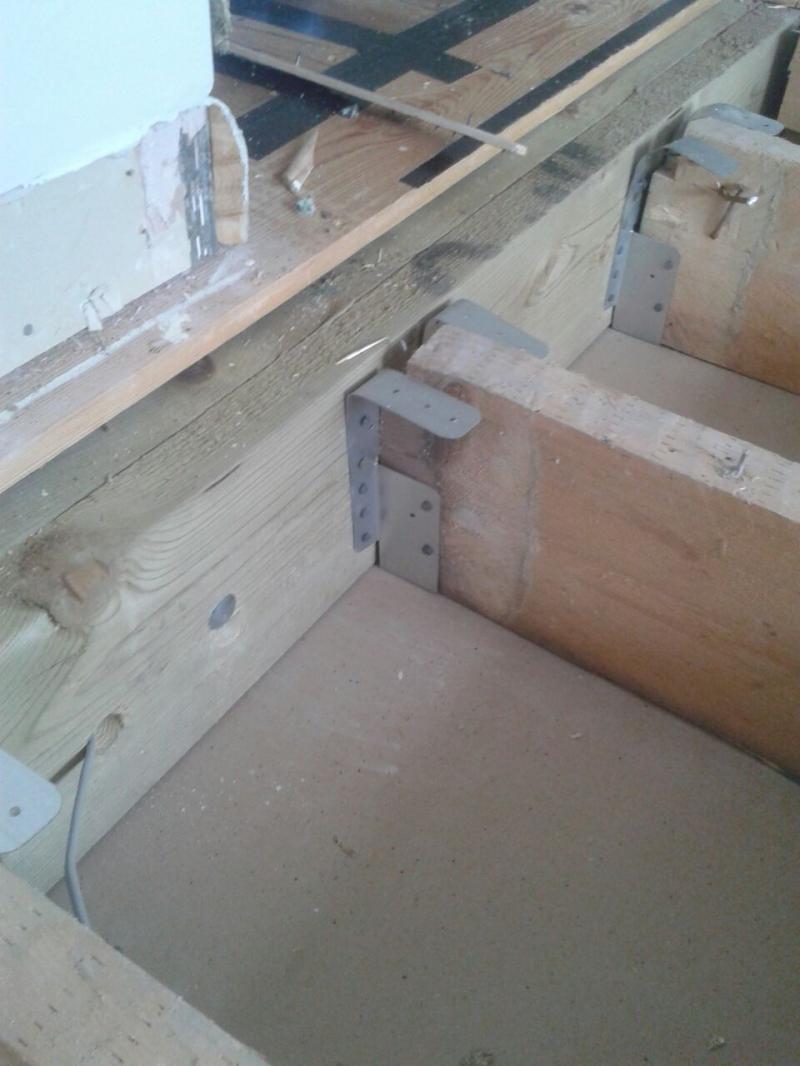Hi
I have started pulling up the flooring in one of the bedrooms which is part of an extension which was built in the property a few years back.
I don't have much experience with these things but I did notice that the floor joists are attached using joist hangers and and I'm not sure if this looks right. The bedroom will have the usual amount of weight that these will need to support, wardrobe, bed, kids and so on...
These have been in placed for at least a few years, prior owners of the property did the extension.
We haven't had any major issues to date. We have seen cracks in the ceiling of the room below, nothing too serious but they do line up along with where the joist hangers are.
//media.diynot.com/216000_215220_81613_30994935_thumb.jpg
//media.diynot.com/216000_215220_81614_96806564_thumb.jpg
Any opinions on whether this looks ok? Is this a typical way of attaching the joists?
At the very least I would have thought the top of the hangers should fold over and above the main wood beams and screwed in?
Any ideas on how I would reinforce without any major re-work.
Thanks
I have started pulling up the flooring in one of the bedrooms which is part of an extension which was built in the property a few years back.
I don't have much experience with these things but I did notice that the floor joists are attached using joist hangers and and I'm not sure if this looks right. The bedroom will have the usual amount of weight that these will need to support, wardrobe, bed, kids and so on...
These have been in placed for at least a few years, prior owners of the property did the extension.
We haven't had any major issues to date. We have seen cracks in the ceiling of the room below, nothing too serious but they do line up along with where the joist hangers are.
//media.diynot.com/216000_215220_81613_30994935_thumb.jpg
//media.diynot.com/216000_215220_81614_96806564_thumb.jpg
Any opinions on whether this looks ok? Is this a typical way of attaching the joists?
At the very least I would have thought the top of the hangers should fold over and above the main wood beams and screwed in?
Any ideas on how I would reinforce without any major re-work.
Thanks



