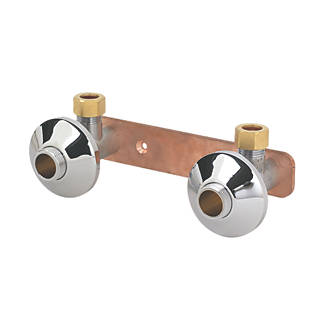As part of my first bathroom renovation, I am planning to install a new shower with a bar mixer above the bath, with pipes going up from under the bath behind the wall to the mixer. Here's what the pipework to the current bath tap looks like:


For both the hot and cold pipes, I think I'll need to cut off the old pipework just above the floor, put in a combined check/isolation-valve, and then a T-joint to which I can then re-connect the tap, and have a pipe going up the wall to the new mixer.
To get the pipes for the mixer behind the wall, I'm planning to remove the dot-n-dab plasterboard behind the bath, batten out the wall by 2-3cm, and replace with cementboard, giving just enough room for the 15mm pipe and clips.
Does this sound like a reasonable plan? I am still quite new to DIY, and this will be my first plumbing project, so any help would be greatly appreciated!
Cheers


To get the pipes for the mixer behind the wall, I'm planning to remove the dot-n-dab plasterboard behind the bath, batten out the wall by 2-3cm, and replace with cementboard, giving just enough room for the 15mm pipe and clips.
Does this sound like a reasonable plan? I am still quite new to DIY, and this will be my first plumbing project, so any help would be greatly appreciated!
Cheers


