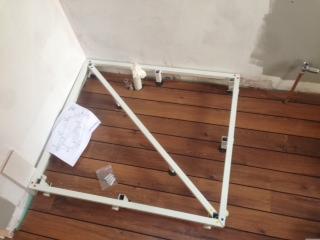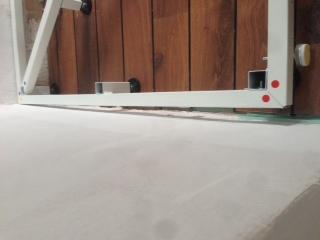Hi
We are installing a new shower cubicle in our bathroom. The walls are block concrete with a plaster skim.
The problem we have is fairly standard I guess - the walls aren't right angles. So what I would love is some views / opinions on the two solutions I can think of - see below:
1. Chisel out a bit from the recessed corner wall so that the frame fits better into the space. And then also fit the frame in the middle of the space so that the gap is on both edges of the frame (and tray once installed). Hopefully with a bit of chiselling it will reduce the gap, plus I have some aqua strap for the tray once installed so hoping that will bridge the remaining gap to the wall and create a water tight seal
2. Position the frame flat against one wall and then tile into the space created on the other wall (see extra pic). Essentially build up the wall in that gap and then hope to level the wall through final tiling and a bit of on the fly adjustments with liberal use of tile adhesive etc
Any thoughts on proposed solutions - or better ones - gratefully received!
Cheers
R
We are installing a new shower cubicle in our bathroom. The walls are block concrete with a plaster skim.
The problem we have is fairly standard I guess - the walls aren't right angles. So what I would love is some views / opinions on the two solutions I can think of - see below:
1. Chisel out a bit from the recessed corner wall so that the frame fits better into the space. And then also fit the frame in the middle of the space so that the gap is on both edges of the frame (and tray once installed). Hopefully with a bit of chiselling it will reduce the gap, plus I have some aqua strap for the tray once installed so hoping that will bridge the remaining gap to the wall and create a water tight seal
2. Position the frame flat against one wall and then tile into the space created on the other wall (see extra pic). Essentially build up the wall in that gap and then hope to level the wall through final tiling and a bit of on the fly adjustments with liberal use of tile adhesive etc
Any thoughts on proposed solutions - or better ones - gratefully received!
Cheers
R





