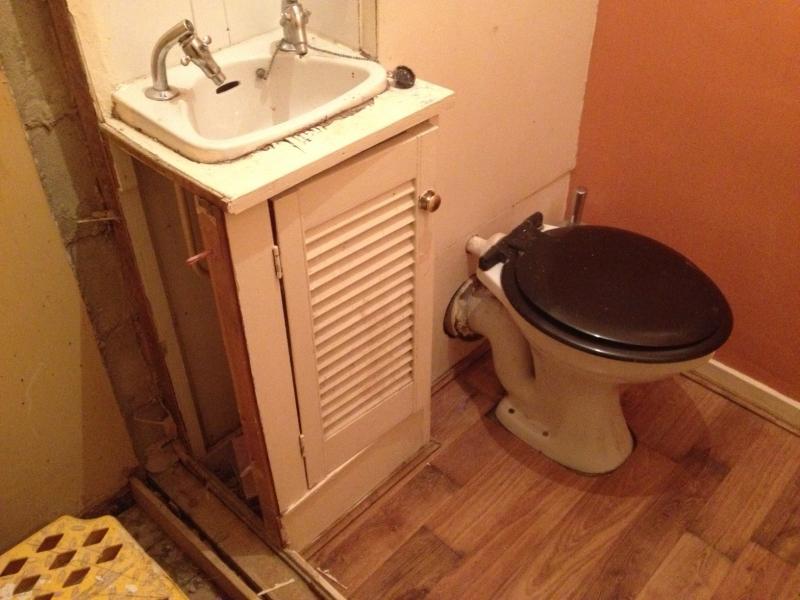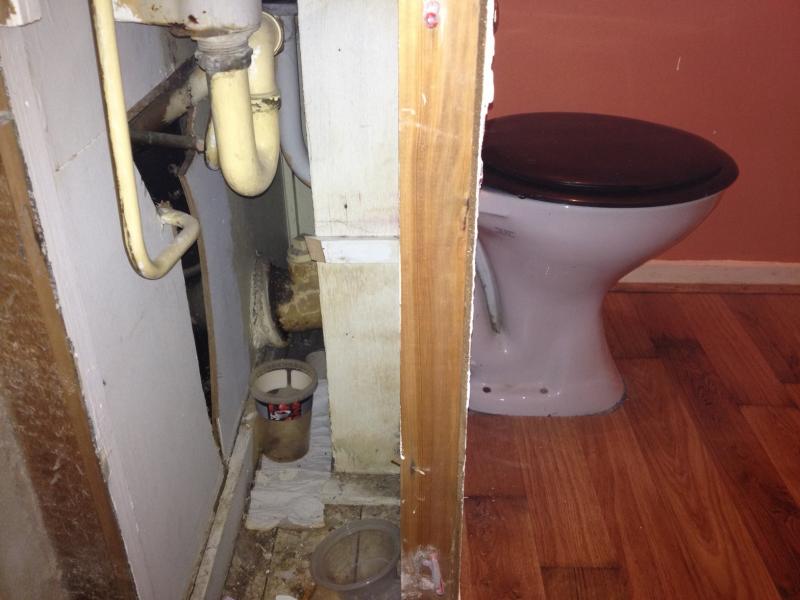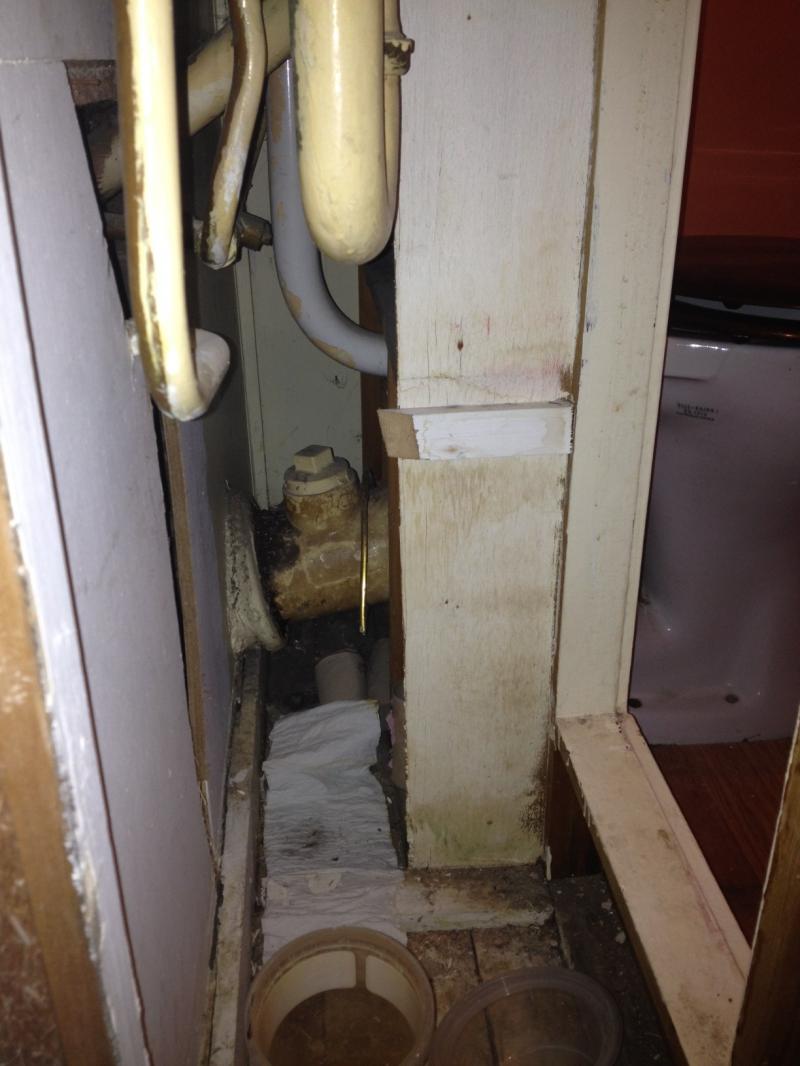Hi,
I'm just after some advice on installing a shower into my cloakroom. The cloakroom has a toilet and a sink in it and I wouldn't be doing the plumbing myself.
I'm just having trouble understanding how the waste water from the shower is drained. Given that the shower drain is virtually at ground level, the toilet soil pipe branch is virtually at ground level and that you can't add a branch less than 150mm below the toilet branch, how are shower waste pipes fitted in a room where there was previously no shower?
I'm really confused!
I'm just after some advice on installing a shower into my cloakroom. The cloakroom has a toilet and a sink in it and I wouldn't be doing the plumbing myself.
I'm just having trouble understanding how the waste water from the shower is drained. Given that the shower drain is virtually at ground level, the toilet soil pipe branch is virtually at ground level and that you can't add a branch less than 150mm below the toilet branch, how are shower waste pipes fitted in a room where there was previously no shower?
I'm really confused!




