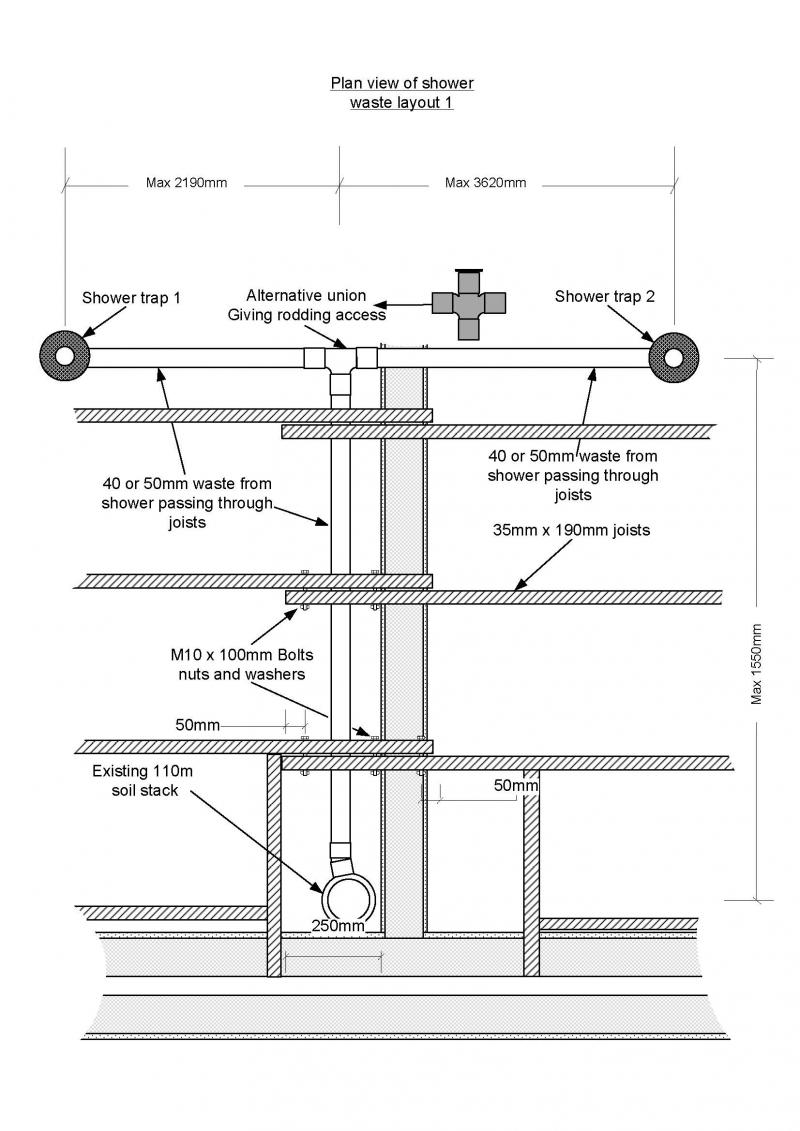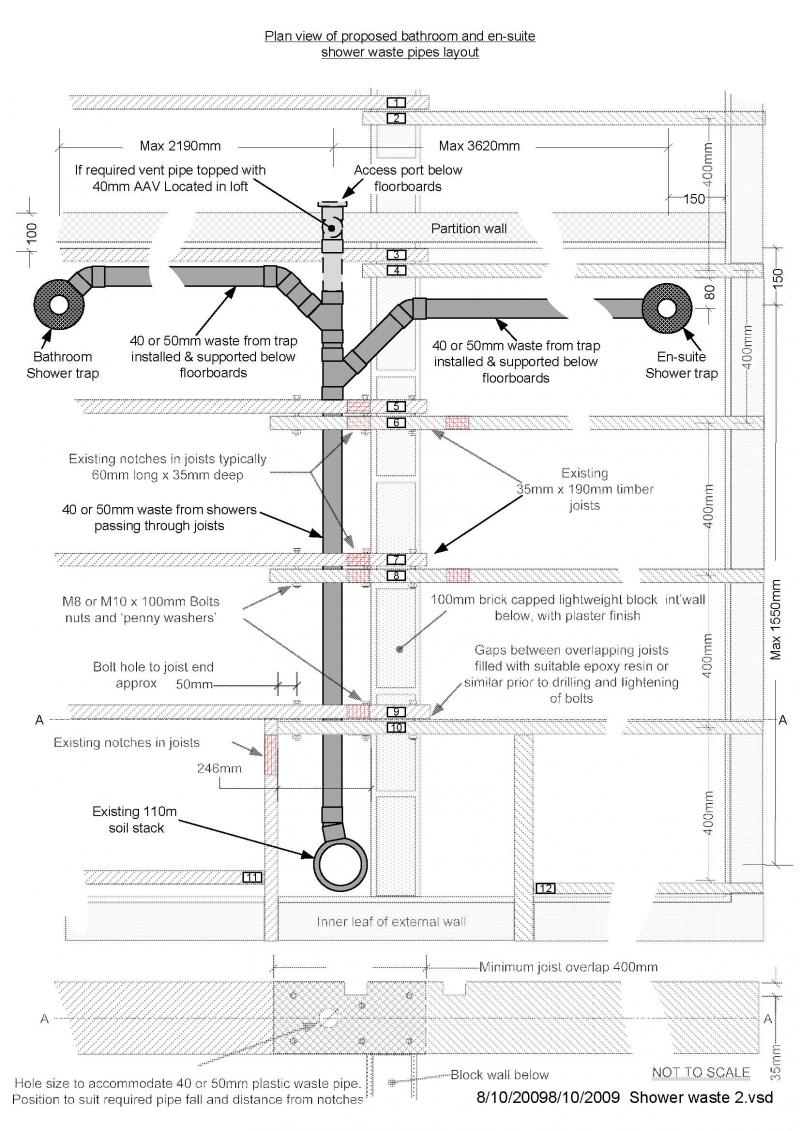Hi Guys,
I wonder if someone could give me some help? I'm trying to work out if I can get enough waste discharge from my 2 showers into the soil stack.
See drawings below.
![]()
All the pipework is to be below the floor and both shower waste pipes need to join together before they pass through floor joists and connect into the soil stack.
The pipe length from each shower is 2190mm + (1200 to 1530mm) and 3620mm + (1200 to 1530mm) exceeds the Building Regs recommendations.
Connecting the pipes as per the first drawing will make life much easier but looking at the Building Regs I don't think I can install them that way.
The second drawing is my understanding of the building regs except the pipe lengths are too long.
Rather then using conventional shower waste traps I wondered about using the Typhoon Vortex or the James (vortex) Waste, both made by Wirquin. These wastes are supposed to be high flow, self cleaning and unblockable. Any of you Guys have any input on these waste?
I'd be grateful if someone could look over my idea's and put me right where I'm wrong.
In particular I'm not sure about the need and or position of the vent pipe and AAV. I wondered if I should have one at each shower end rather than one in the middle?
If the vent or vents are needed I'd prefer to run it/them into the loft through the partition wall shown, to keep them out of sight.
Again if the vent pipe(s) are needed, is fitting AAV(s) the best way to go or should I install pipes between the dry stack in the loft and the top of the new vent pipes(s) installed up through the partition wall>
Thanks in advance,
duffsparky.
I wonder if someone could give me some help? I'm trying to work out if I can get enough waste discharge from my 2 showers into the soil stack.
See drawings below.
All the pipework is to be below the floor and both shower waste pipes need to join together before they pass through floor joists and connect into the soil stack.
The pipe length from each shower is 2190mm + (1200 to 1530mm) and 3620mm + (1200 to 1530mm) exceeds the Building Regs recommendations.
Connecting the pipes as per the first drawing will make life much easier but looking at the Building Regs I don't think I can install them that way.
The second drawing is my understanding of the building regs except the pipe lengths are too long.
Rather then using conventional shower waste traps I wondered about using the Typhoon Vortex or the James (vortex) Waste, both made by Wirquin. These wastes are supposed to be high flow, self cleaning and unblockable. Any of you Guys have any input on these waste?
I'd be grateful if someone could look over my idea's and put me right where I'm wrong.
In particular I'm not sure about the need and or position of the vent pipe and AAV. I wondered if I should have one at each shower end rather than one in the middle?
If the vent or vents are needed I'd prefer to run it/them into the loft through the partition wall shown, to keep them out of sight.
Again if the vent pipe(s) are needed, is fitting AAV(s) the best way to go or should I install pipes between the dry stack in the loft and the top of the new vent pipes(s) installed up through the partition wall>
Thanks in advance,
duffsparky.




