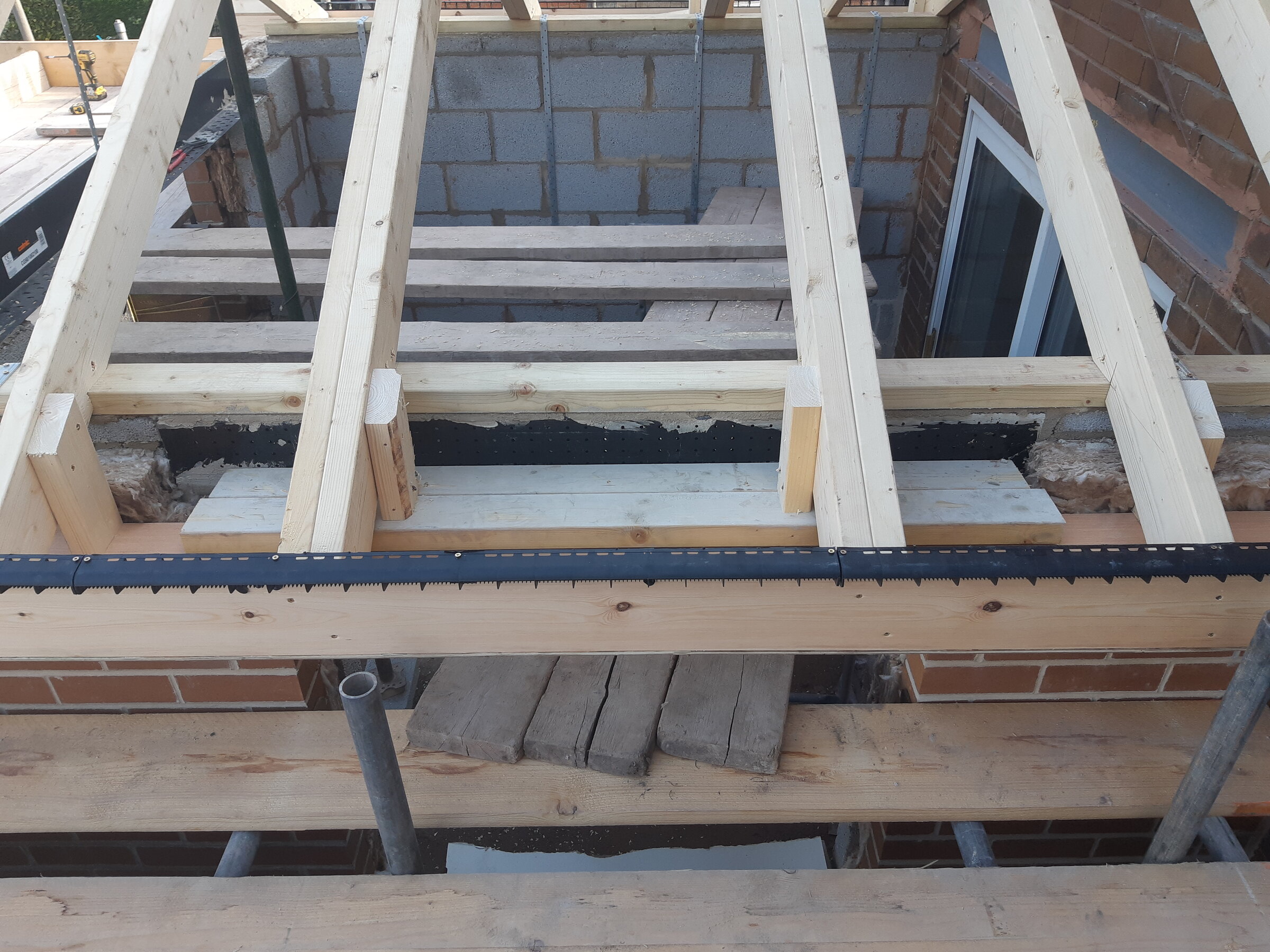- Joined
- 21 Sep 2015
- Messages
- 77
- Reaction score
- 0
- Country

Hi,
I’m currently replacing all of my windows (with BC sign off). So far all of my downstairs windows have had stone lintels on the inner leaf and angle iron on the outer leaf, but I’m now doing the landing and bathroom windows which go all the way up to ceiling height and I’ve found that these windows are all original wooden frames with one course of brickwork sat directly on the wooden frame on the outer leaf. This course of brick is not visible as it’s hidden by the soffit (the soffit is sealed against the top few mm of the window frame) and at the moment I don’t think they do anything structural at all (the inner leaf seems to support the wall plates and keep the rafters aligned).
Which course of action should I take? Do I need to fit angle iron or is this overkill?
I’m currently replacing all of my windows (with BC sign off). So far all of my downstairs windows have had stone lintels on the inner leaf and angle iron on the outer leaf, but I’m now doing the landing and bathroom windows which go all the way up to ceiling height and I’ve found that these windows are all original wooden frames with one course of brickwork sat directly on the wooden frame on the outer leaf. This course of brick is not visible as it’s hidden by the soffit (the soffit is sealed against the top few mm of the window frame) and at the moment I don’t think they do anything structural at all (the inner leaf seems to support the wall plates and keep the rafters aligned).
Which course of action should I take? Do I need to fit angle iron or is this overkill?

