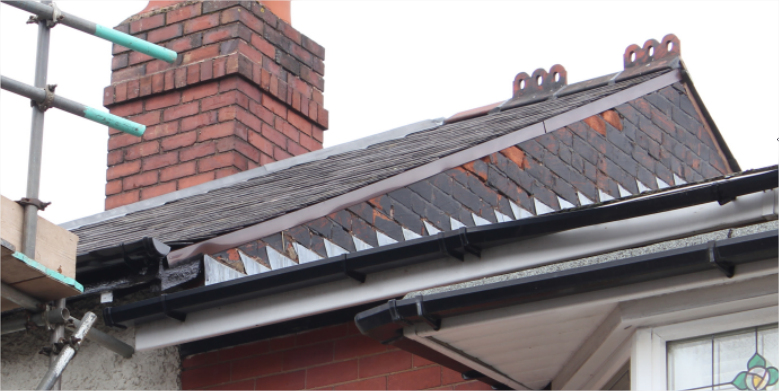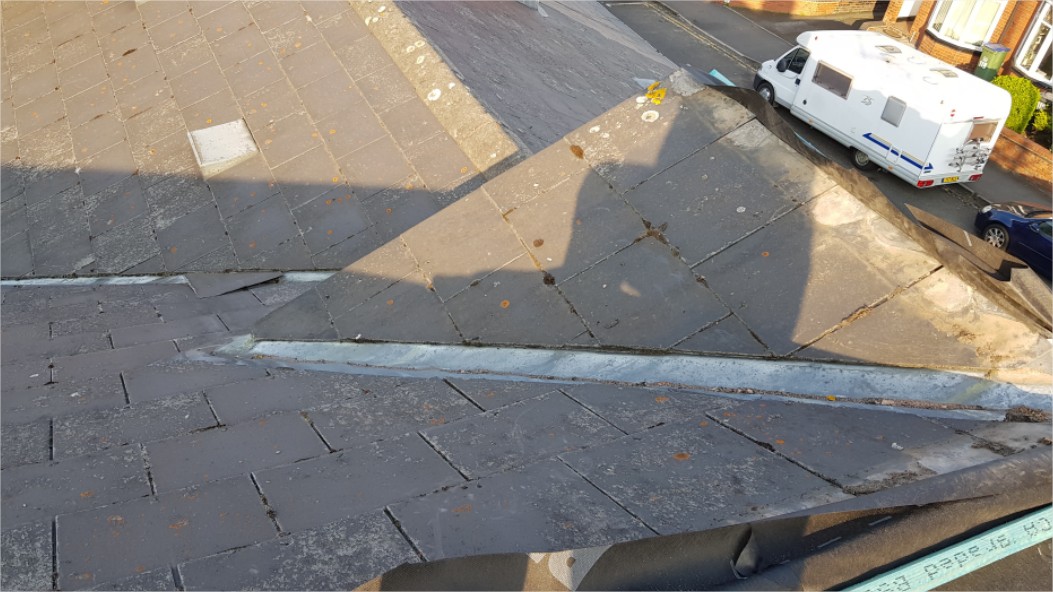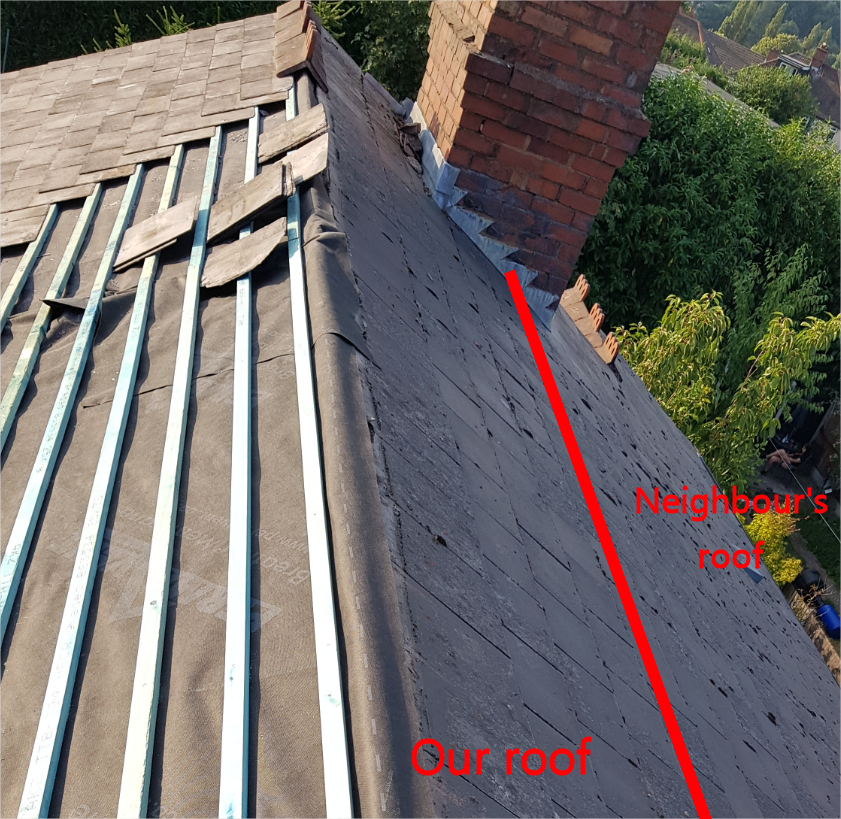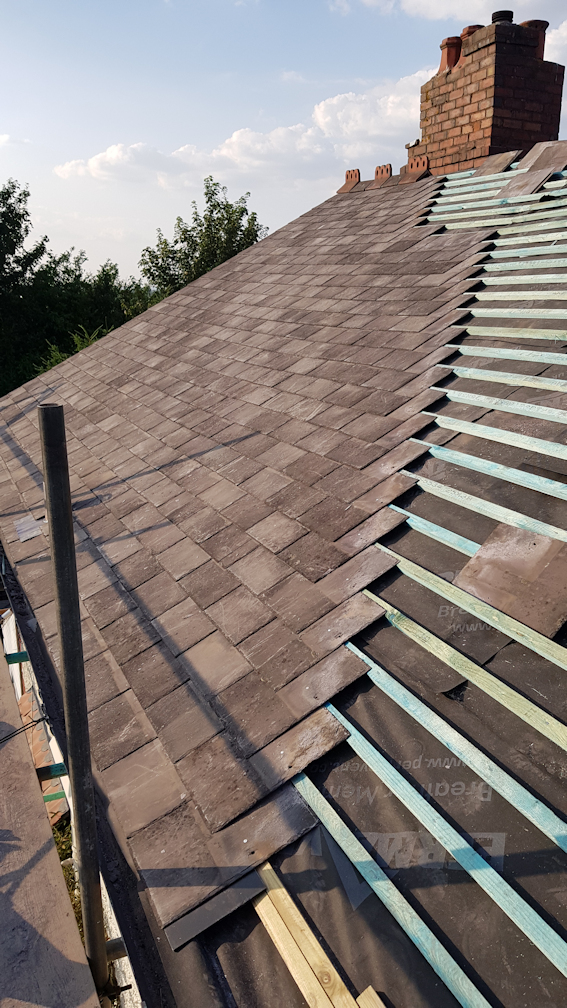Ok, I expect the kick was already there but not so obvious, If he has made no changes to fascia heights then that is the case. Assuming, He stripped back to rafters, new underlay, new batten the reslate.Every diagram I have viewed seems to show zero kick or a base course and slate above as kicked out (by the fascia board) and courses above this are flat with the remaining slates.
Took a drive round our area to look at other roofs. All the dry verge systems we saw had zero kick, only the old mortar/wet verges had any significant kick out.
diagram from fixmyroof.co.uk;
It is correct to say that all the slates should run down in line with no kick. I'm guessing that flank joins into your neighbours too? .
Dry verge systems.. You don't have a dry verge system its a bodge.
My personal preference would have been slate under cloak and a mortar bedded and pointed verge.
The lead hips There should be a timber mop stick (not arris!) to which the lead should be dressed closely and a clipping system in place . Yours are more or less draped over and nailed... I wont mention nail types in the slating or lead work.
There is a broken slate a couple of courses up and numerous cuts missing.
Little details tell me he had a little knowledge (very little) but just poor pride in his work.
Get the verge done and hips.







.jpg)