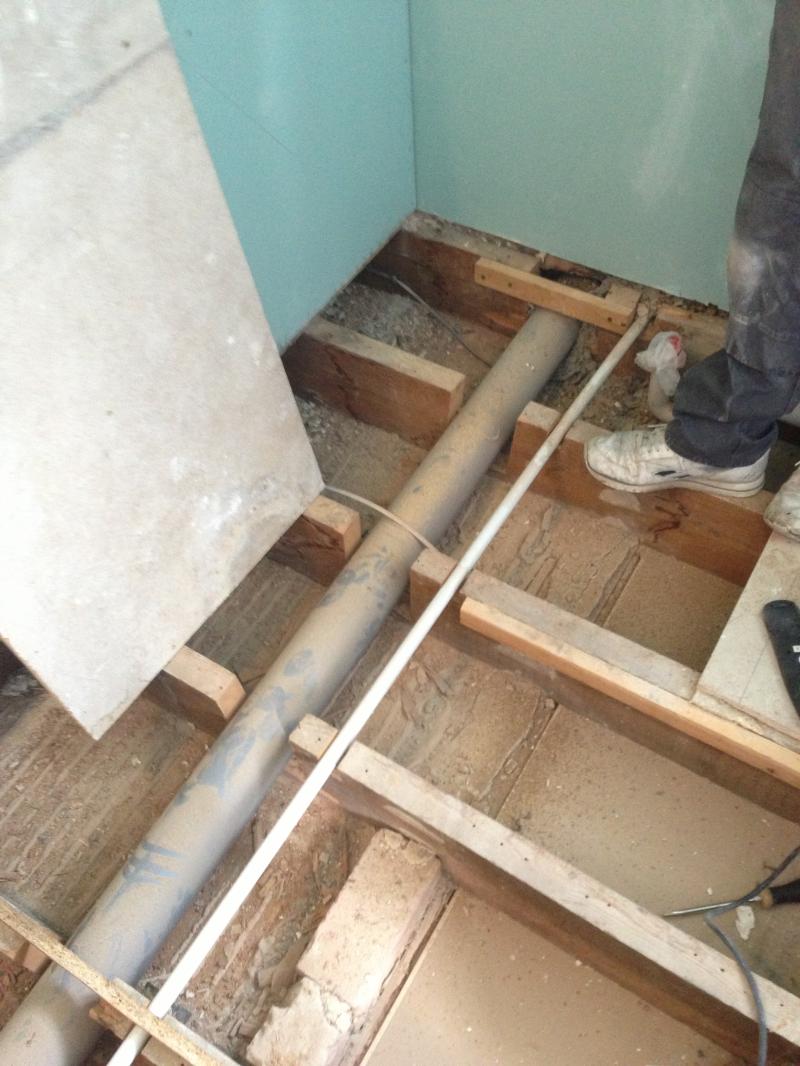I’m in the process of refitting my bathroom and upon lifting the floor have discovered that one of the previous occupants has cut massive notches out of the joists for pretty much the entire length of the room. There is less than an inch left of the joists in places… as you can see from the picture the cuts are also right next to the supporting wall. The joists run into the bedroom to the left where they finally meet the supporting wall. What can I do to re-enforce the joists? Will I have to get a steal installed under them?
Thanks in advance,
Lee
Thanks in advance,
Lee


