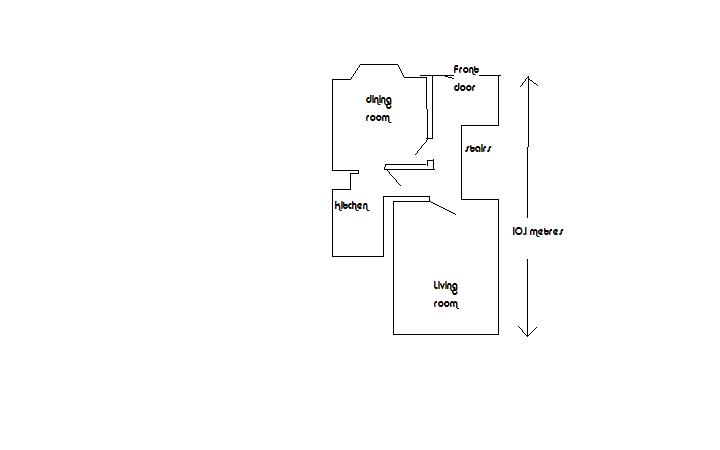I have a 46m area over 3 rooms and 2 hallways, 3 doors and one wide arch. 4 radiators.
The flooring is a mix of longer and shorter pieces.
It will be laid over the original pine planks, across the rooms, which is the same way the originals. (House is 1913 Edwardian)
The original planks are not bad level-wise at all, but very "gappy" and draughty, so I will lay 3mm underlay.
Would you recommend floating the floor on the underlay, or secret-nailing through the underlay?
Thanks,
Al.
The flooring is a mix of longer and shorter pieces.
It will be laid over the original pine planks, across the rooms, which is the same way the originals. (House is 1913 Edwardian)
The original planks are not bad level-wise at all, but very "gappy" and draughty, so I will lay 3mm underlay.
Would you recommend floating the floor on the underlay, or secret-nailing through the underlay?
Thanks,
Al.


